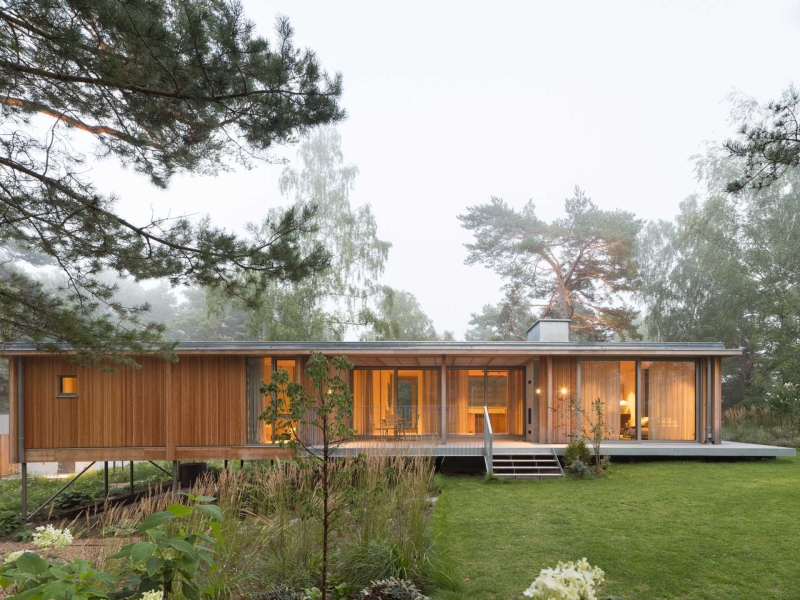Johan Sundberg Arkitektur has shared photos of a new summer home they completed in Yngsjö, Sweden, that’s nestled among pine-covered hills and by the shores of the Baltic Sea.
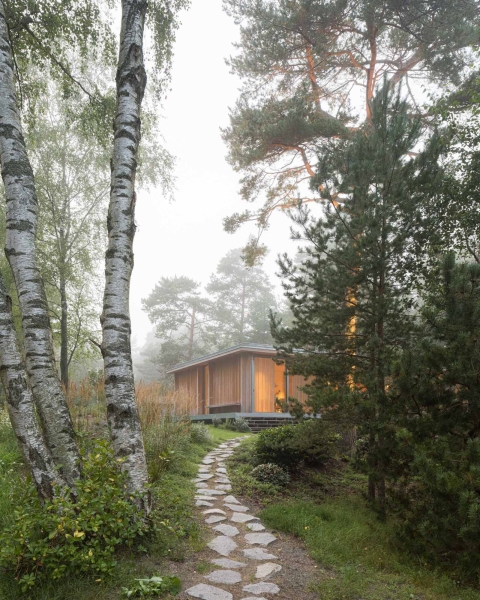
The home is clad in larch panels rhythmically interrupted by vertical pilasters, while the facade exudes a harmonious aesthetic.
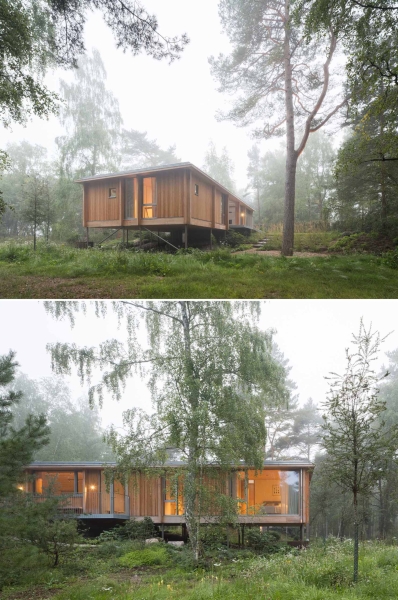
The floating structure’s underside is concealed with triple-layered larch panels.
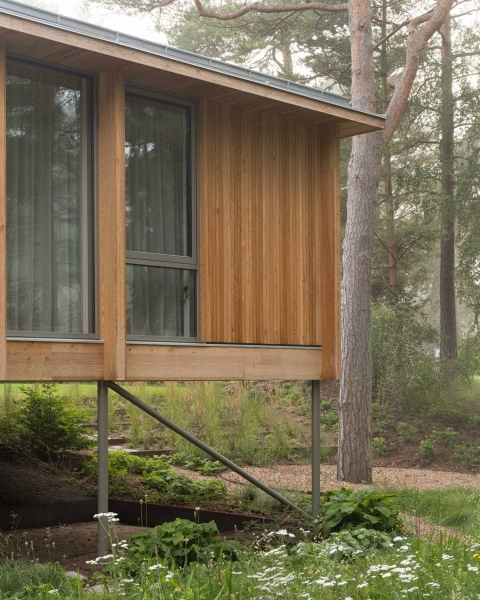
Comprising a singular volume oriented in a north-south direction, the house features a recessed section in its central part, facing west and hosting a sheltered terrace basking in the evening sun. The southern section, encompassing the entrance, kitchen, and communal areas, effortlessly connects to the ground with a fluid transition to the surrounding nature.
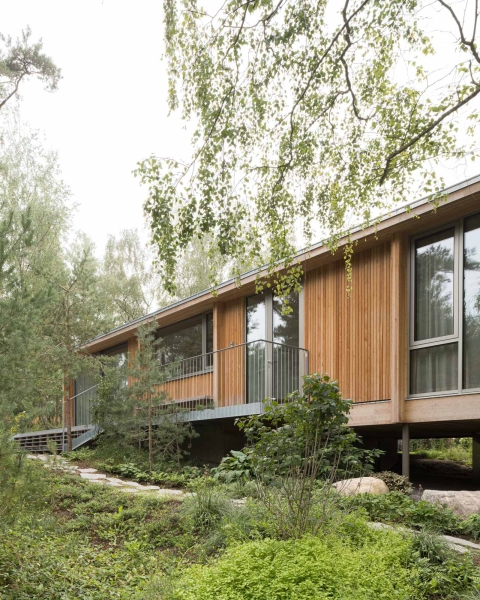
Meanwhile, the northern half, housing more private spaces, gracefully hovers above the terrain on slender pillars, establishing a direct connection with the treetops through expansive bedroom windows.
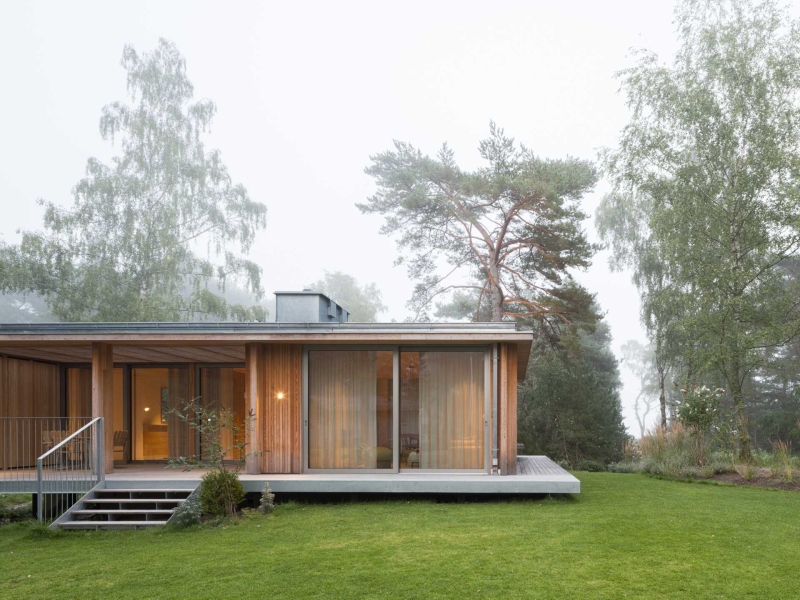
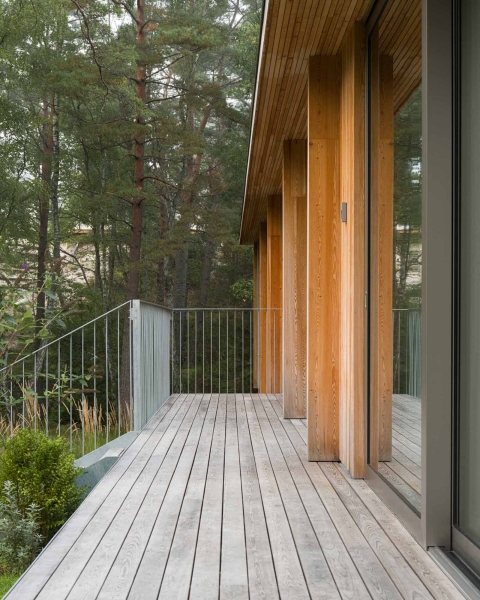
The covered deck, designed for outdoor dining, also has built-in storage.
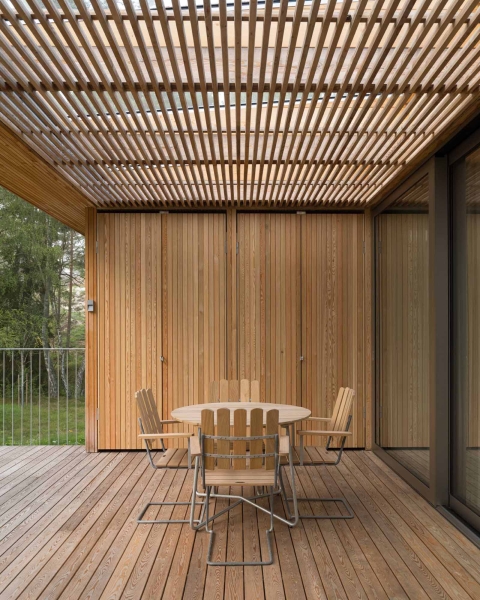
Inside, the rooms are grounded by oak floors, trimmings, doors, and bespoke carpentry.
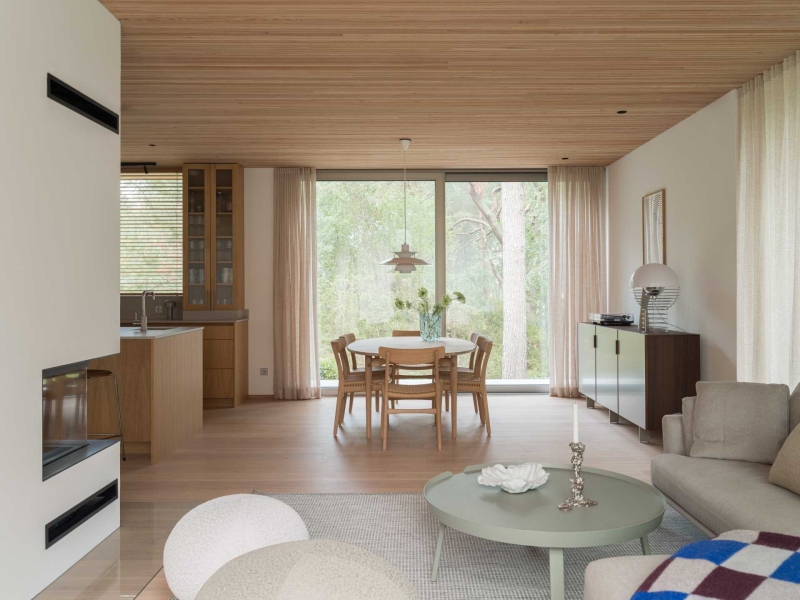
The interior ceiling and its overhanging sections boast a unified, slender-profile larch surface, which has a calming and sound-absorbing effect throughout the entirety of the house.
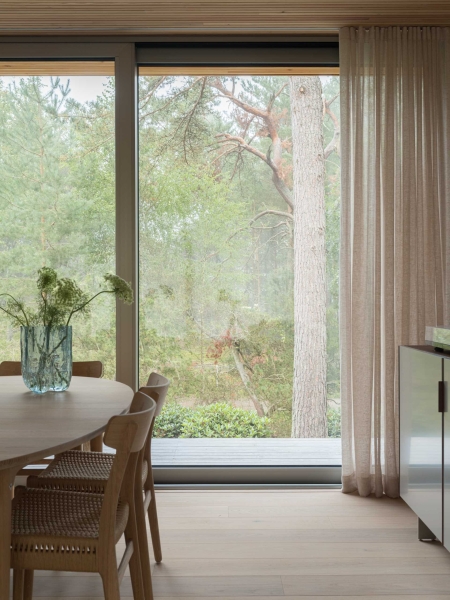
The living room, dining area, and kitchen are all open-plan, and the wood kitchen cabinets complement the wood throughout the home.
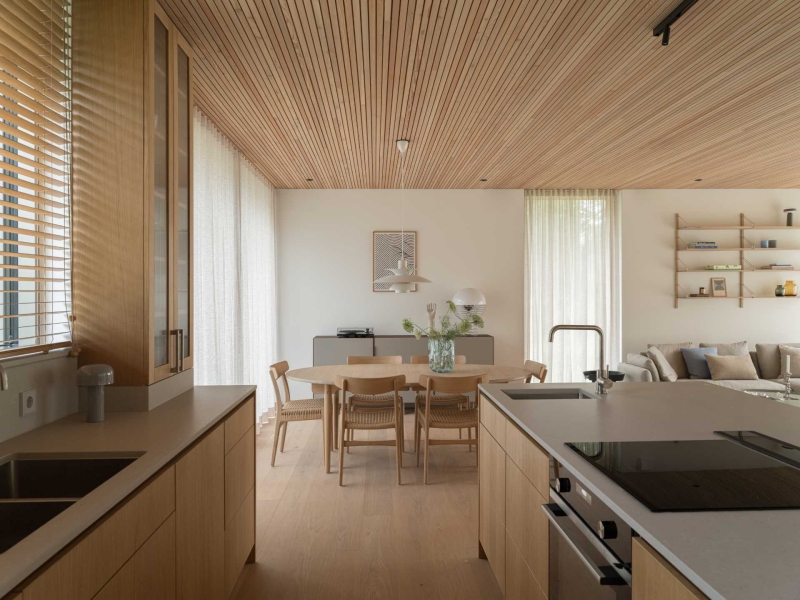
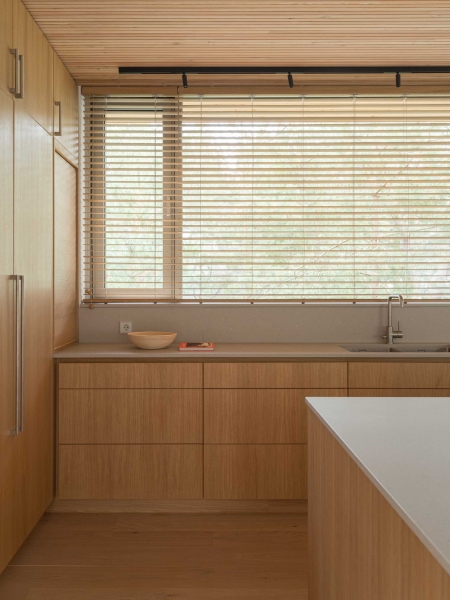
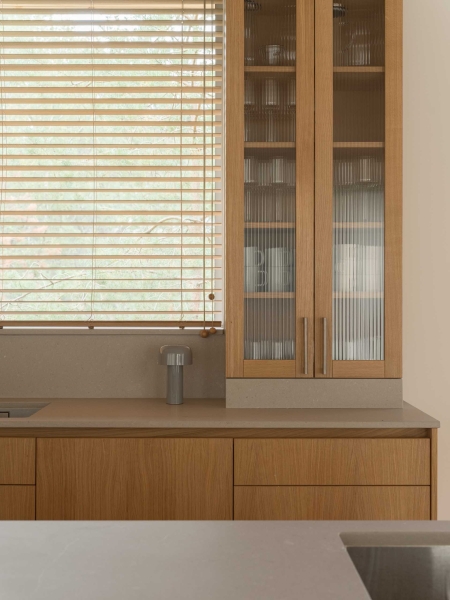
A hallway leads from the social areas of the home to the more private areas, like the bedrooms and bathrooms.
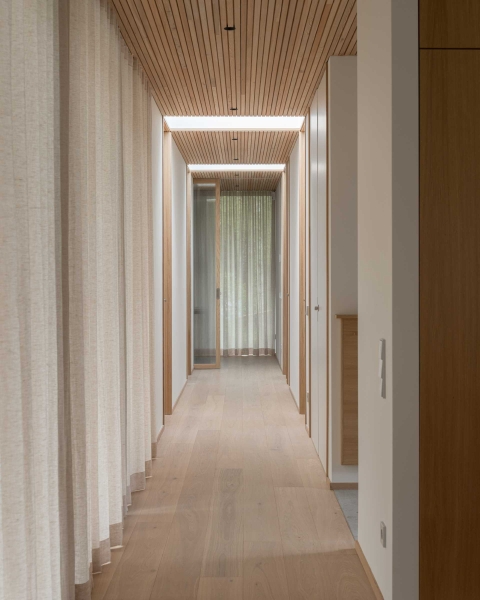
The wood ceilings continue through to the bedrooms, while walls of windows provide natural light to the interiors.
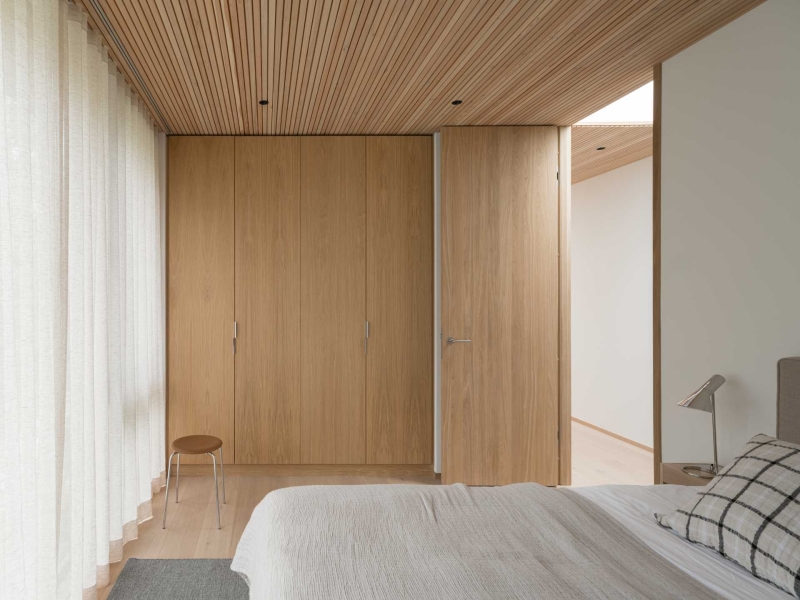
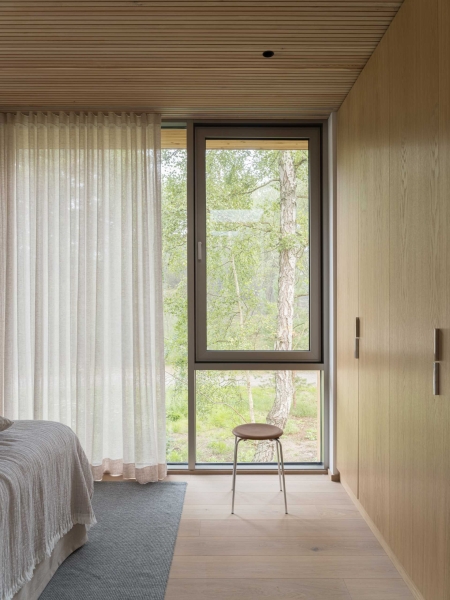
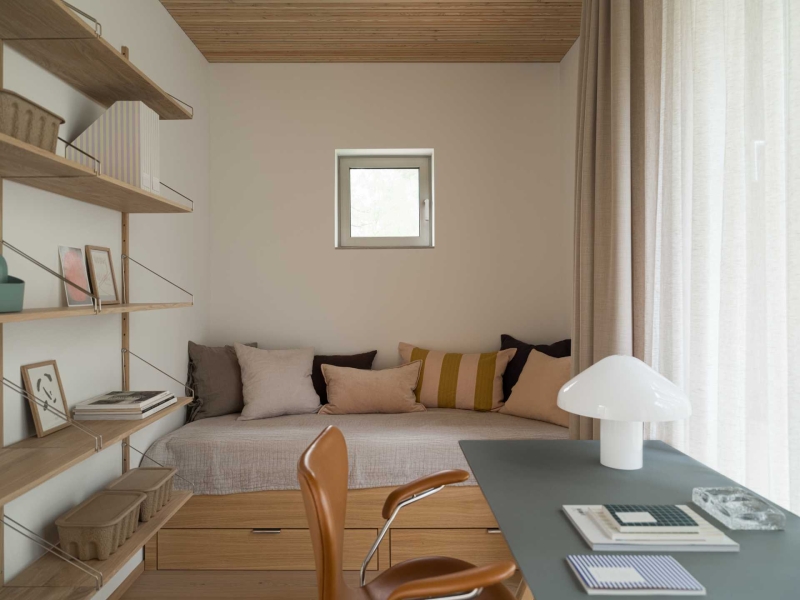
In another bedroom, a wall-mounted desk also includes shelving above.
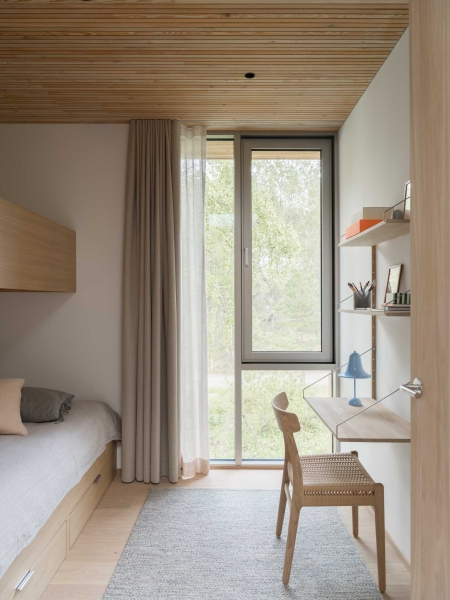
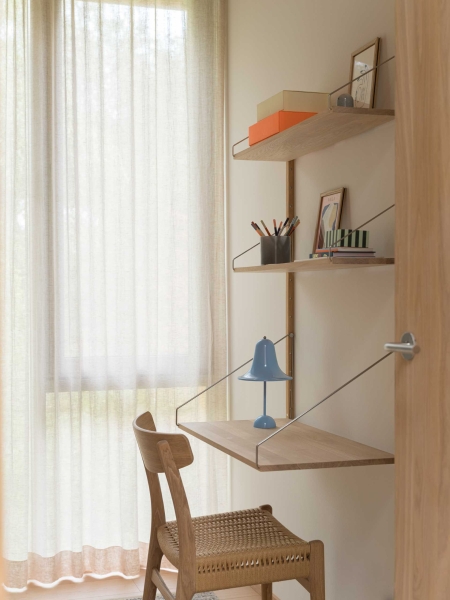
In one of the bathrooms, there’s a wood bench while tiles cover walls and floor.
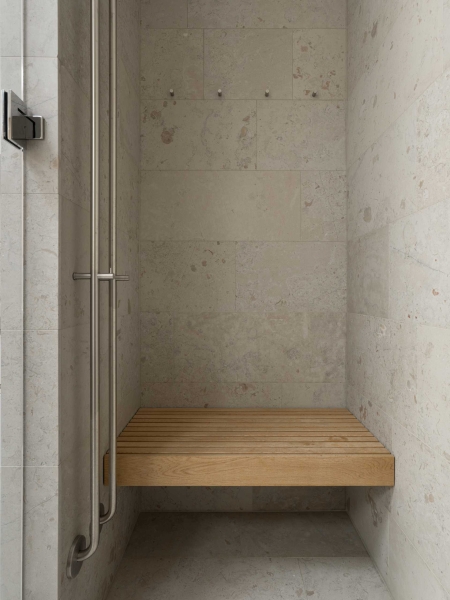
Here’s a look at the architectural drawings for the home.
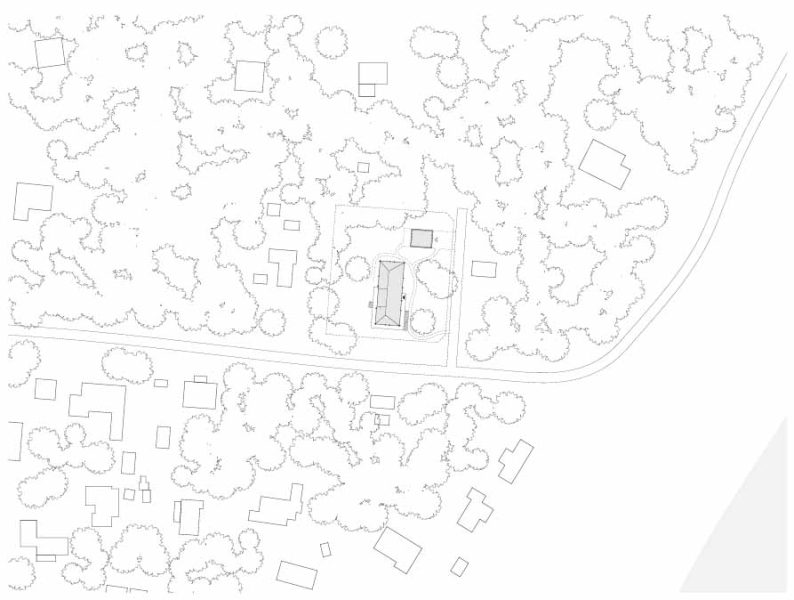
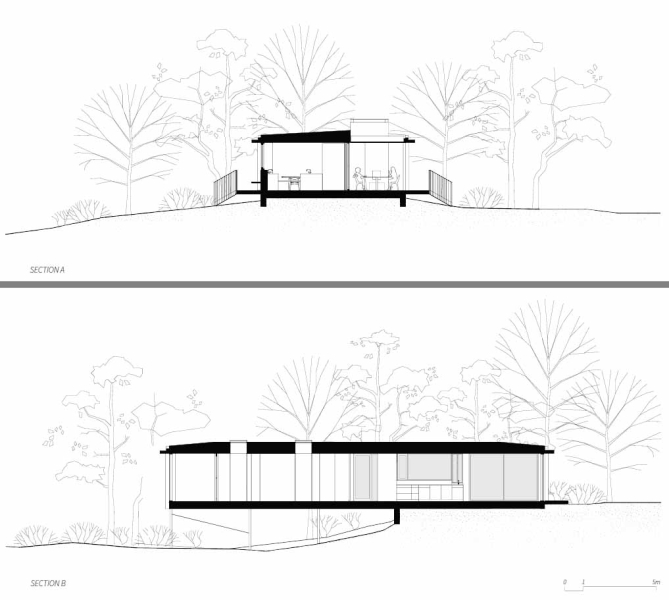
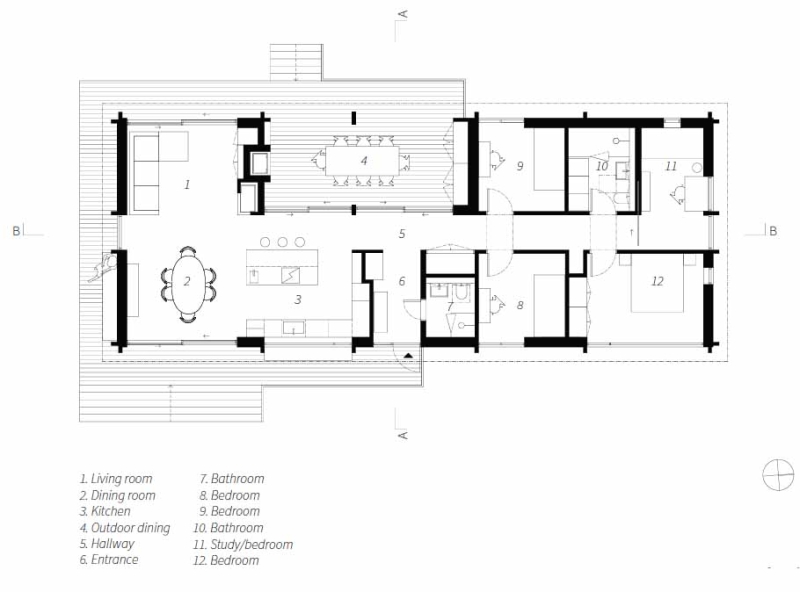
Photography by Markus Linderoth | Architecture: Johan Sundberg Arkitektur | Architects: Johan Sundberg and Staffan Rosvall | Structural engineer: Gustav Svensson (SG Svensson AB)
