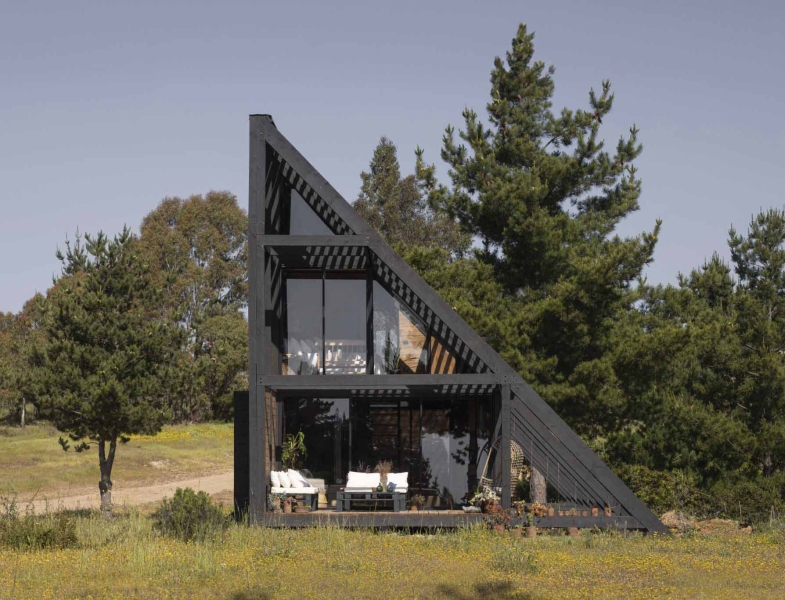Gonzalo Rufin Arquitectos + Felipe Toro have shared photos of a small wedge-shaped home they completed that’s located on the windy beach of Matanzas, Chile.
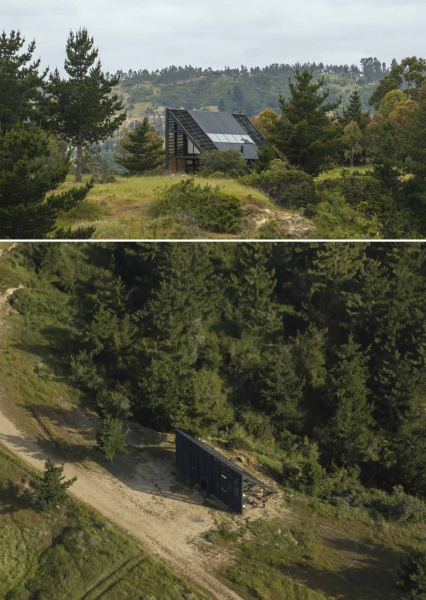
Surrounded by forests, ravines, and trees, the home is positioned on the only flat space of the land. The construction is characterized by the repetition of a module that houses three stories high and extends nine times in width, forming 861 square feet (80 m2) between exterior and interior spaces.
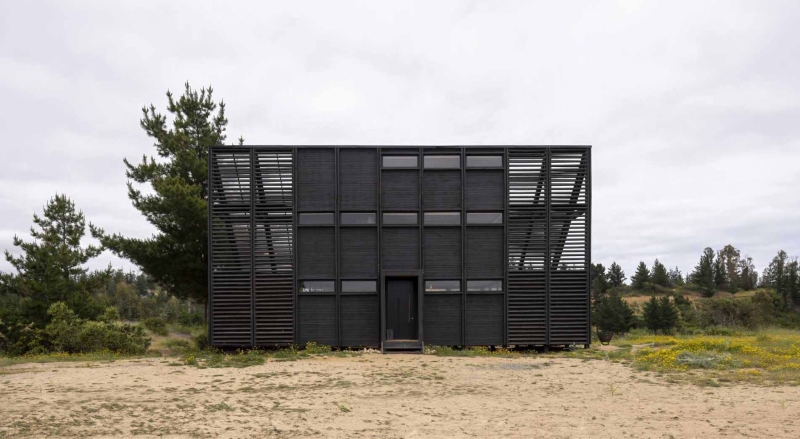
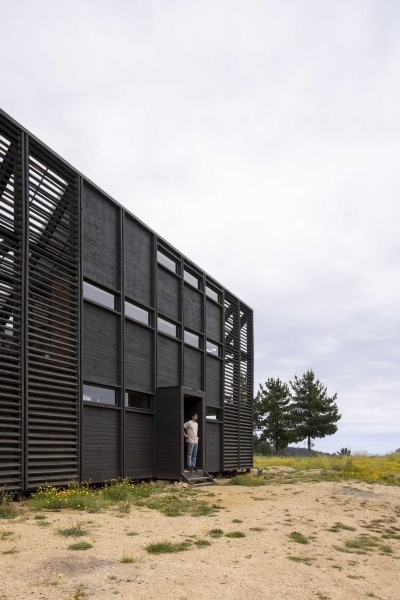
The structure is made of wood and steel ties, with a unique, wedged-shaped design.
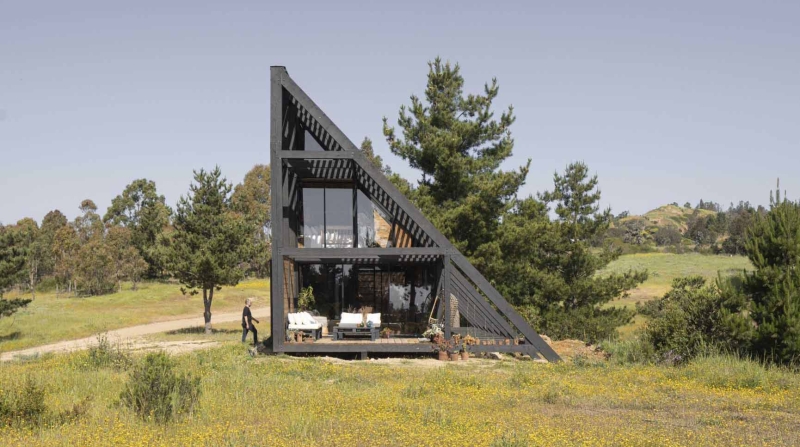
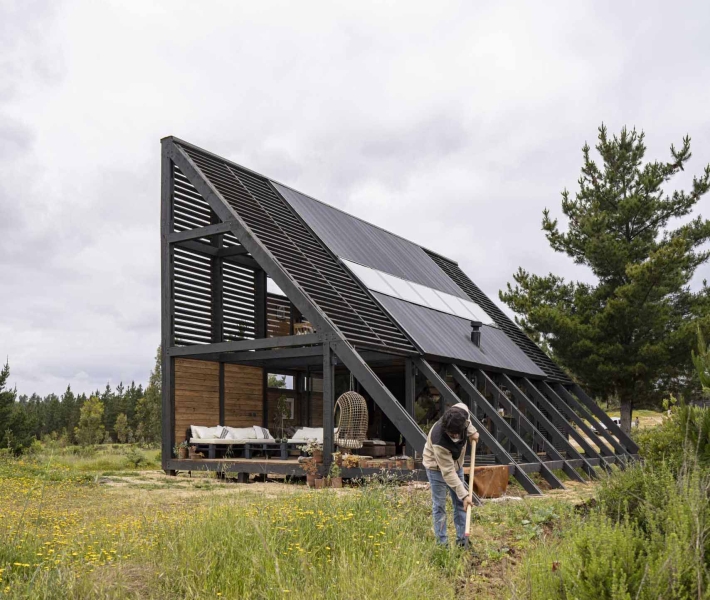
Sliding doors at one end of the home open the living room to the deck and outdoors. Walls of floor-to-ceiling windows provide uninterrupted views of the landscape.
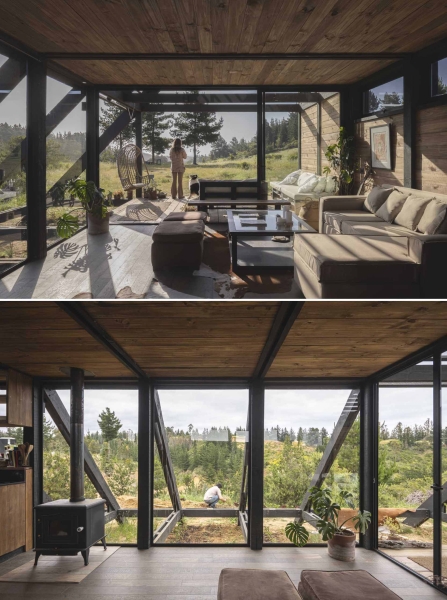
The kitchen is adjacent to the living room, which is flooded by natural light from the skylights above.
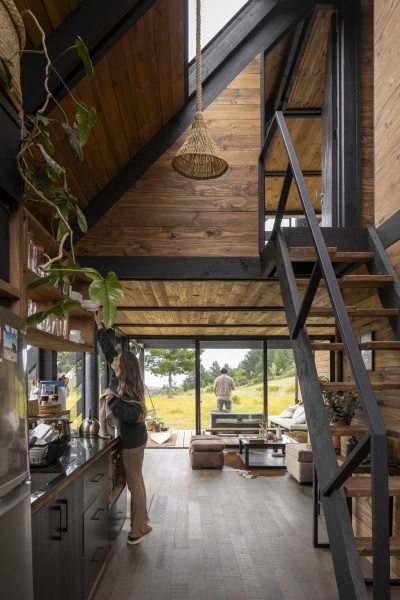
Stairs in the kitchen lead up to the bedroom.
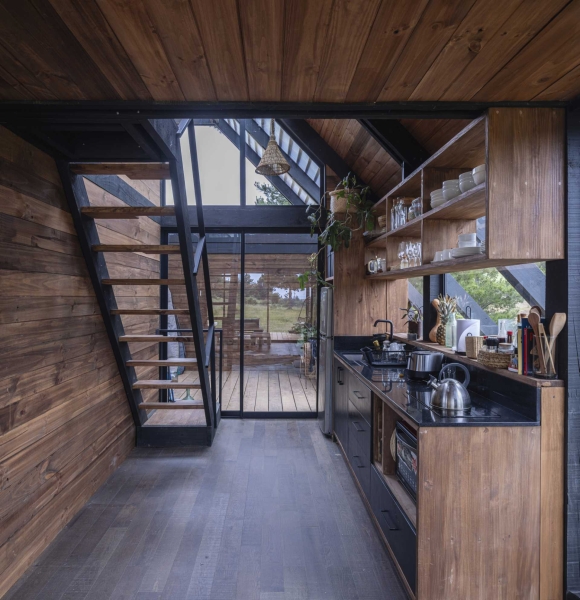
The upper floors include the primary bedroom and a loft that is used to accommodate guests.
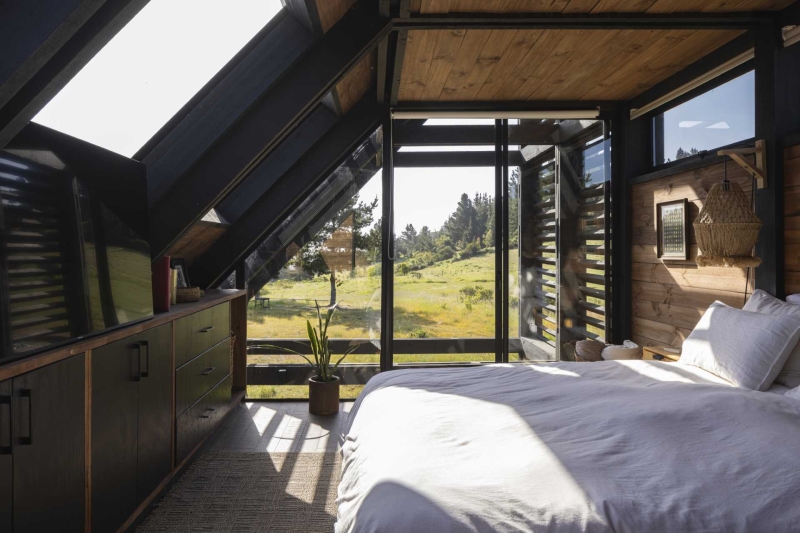
Back on the main level, there’s a door leading to a covered deck with sliding slat door.
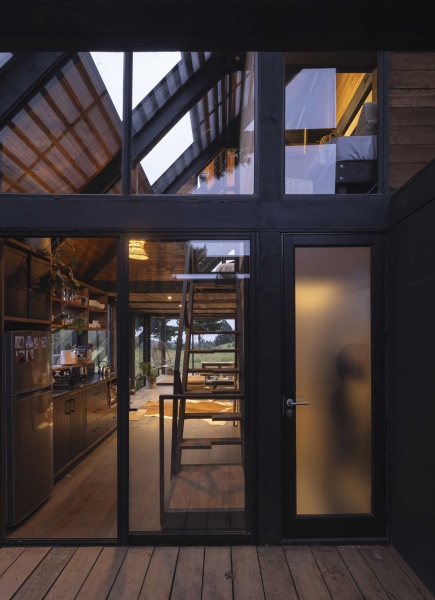
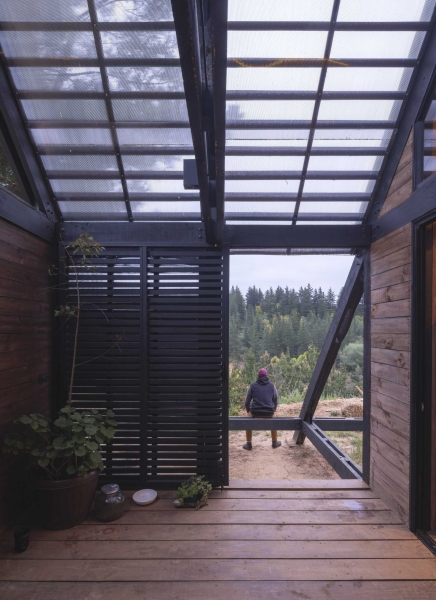
Photography by Pablo Casals
