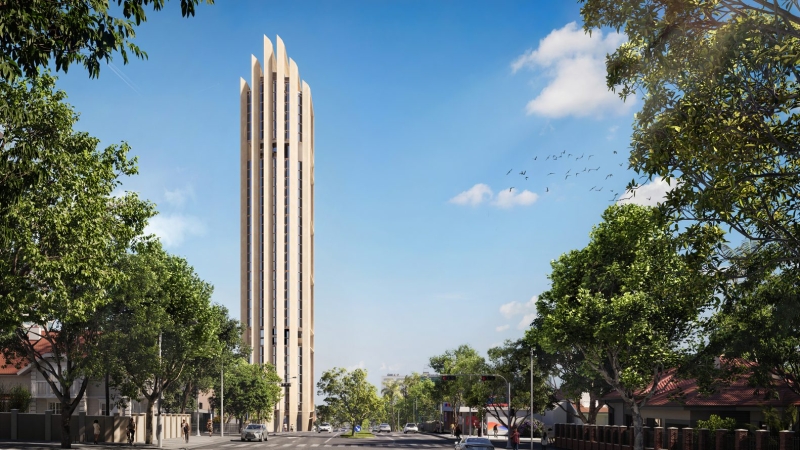Contents

Mireille Chevalier
You’re standing in downtown Asunción, looking up at what will soon become Paraguay’s tallest building. At 188 meters and 39 stories, the new Sudameris Plaza “Sudameris Bank” isn’t just another corporate tower – it’s Foster + Partners‘ latest statement on how financial architecture can breathe life into a city’s urban fabric.
Won through an international competition, this project represents more than just vertical ambition. It’s a masterclass in how to create a building that serves both corporate needs and civic pride. The tower will officially claim the title of Paraguay’s tallest structure, surpassing the current record-holder, the 142-meter Icono Tower.
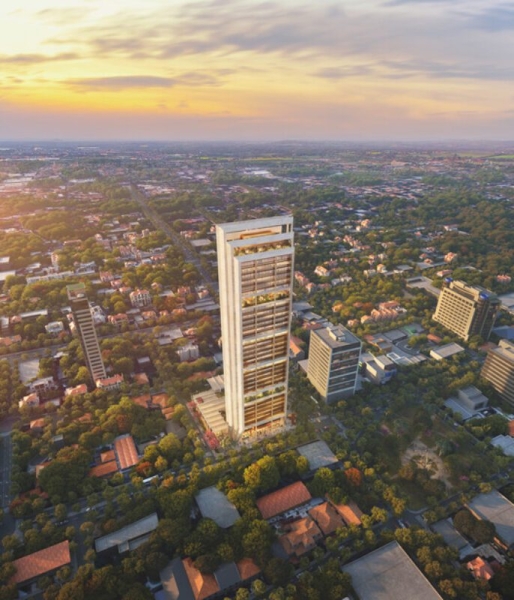
The Concrete Poetry of Structure
The building features an expressed concrete frame with a distinctive form that wraps around a glazed center core. Foster + Partners has created what they call “rectangular concrete frames that wrap up and over a glazed centre,” with the frames bending slightly inward at the base while expanding over the building’s cap.
This isn’t just aesthetic flourish – it’s structural storytelling. The concrete frame does the heavy lifting while creating that signature Foster + Partners rhythm you recognize from projects like the Hearst Tower in New York. But here, the language is different. The frames create a kind of architectural exoskeleton that speaks to Paraguay’s growing construction industry and the robust nature of the bank itself.
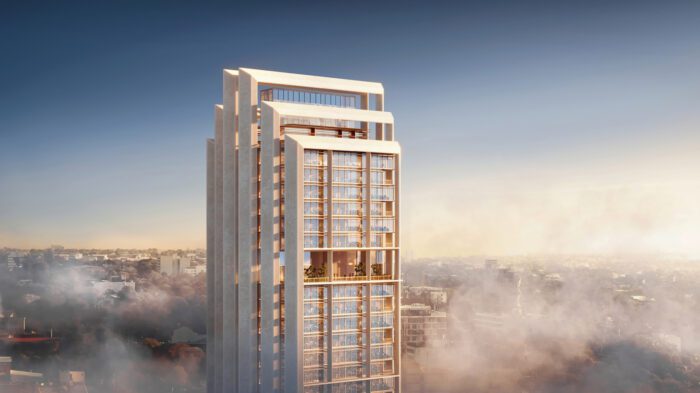
Think about it from a purely functional perspective: those expressed frames aren’t just beautiful – they’re providing the structural backbone that allows for the generous, column-free interior spaces that modern office workers demand. The design incorporates large 12-meter floorplates on the north side of the office, providing flexible workspace configurations.
Banking on Mixed-Use Intelligence
Here’s where the project gets interesting from a programming standpoint. Sudameris Bank will occupy the first six floors and the two highest floors, with the space in between leased as commercial office space. This sandwich approach is smart real estate thinking – the bank gets the prestige of the top floors and the security of ground-level access, while generating rental income from the middle floors.
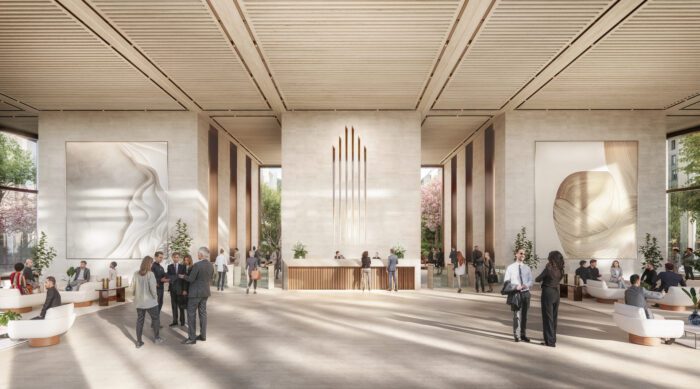
The private offices, boardroom, and gallery space occupying the two highest levels will offer panoramic views of Asunción from expansive terraces. That’s not just corporate luxury – it’s creating a new vantage point for the city itself.
The double-height lobby serves both bank employees and visitors, but it’s also designed as a civic gesture. You can imagine this space becoming a gathering point, much like the lobbies of great New York office buildings from the 1920s and 30s.
Greenery as Infrastructure
What sets this project apart from typical corporate towers is Foster + Partners’ commitment to integrated greenery. The design includes a landscaped plaza, art gallery, auditorium, and large public garden at the tower’s base, with greenery integrated throughout the shared spaces to foster a strong connection with nature.
Employees working in the building will benefit from green outdoor terraces meant for socializing, which connect directly to those generous northern floorplates. This isn’t just about LEED points – it’s about recognizing that the future of office design lies in blurring the boundaries between interior and exterior space.
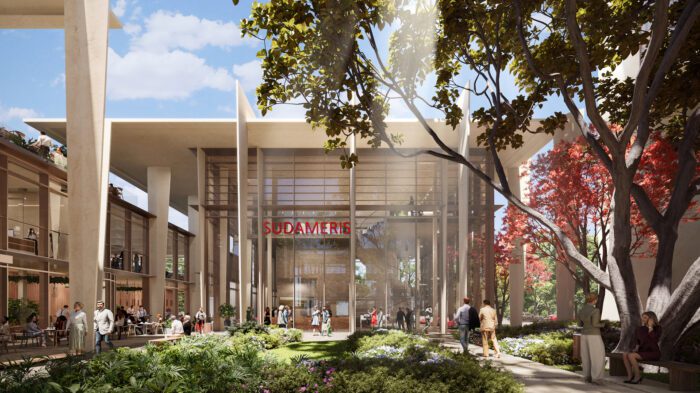
The terraces serve a dual purpose: they provide much-needed outdoor space for workers while creating a distinctive stepped profile that helps break down the tower’s monolithic scale. When you’re walking by on the street, you’re not just seeing another glass box – you’re seeing layers of green that suggest life and activity within.
Technical Innovation Meets Regional Context
From a materials standpoint, the choice of exposed concrete speaks to both Foster + Partners’ high-tech heritage and the realities of building in Paraguay. Concrete is a material the local construction industry understands, and when detailed with Foster + Partners’ precision, it becomes something extraordinary.
The glazed center core provides the transparency and daylight that modern office workers expect, while the concrete frame offers the thermal mass that makes sense in Paraguay’s climate. It’s a solution that’s both globally sophisticated and locally appropriate.
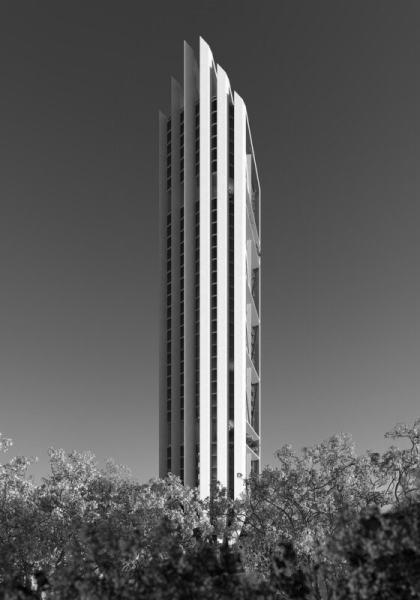
David Summerfield, Head of Studio at Foster + Partners, said: “We are delighted to be working with Sudameris to create a new green landmark in the city”. That word “landmark” is key – this isn’t just a building, it’s intended to be a symbol.
Civic Architecture in a Corporate Package
The real genius of this project lies in how it functions as both a corporate headquarters and a piece of civic architecture. The art gallery, auditorium, and public garden at the base aren’t afterthoughts – they’re integral to the building’s identity. This approach echoes some of Foster + Partners’ best work, where corporate clients become patrons of public space.
The landscaped plaza creates what urbanists call “positive space” – it’s not just leftover area around the building, but a designed environment that invites use and activity. In a city like Asunción, where public space is at a premium, this kind of gesture has real urban value.
Setting the Stage for Asunción’s Future
The 39-story tower will become emblematic of the skyline, but more importantly, it sets a new standard for how tall buildings can contribute to urban life in Paraguay. The project suggests that Latin American cities don’t have to choose between economic development and urban quality – they can have both.
When you look at the renderings, what strikes you isn’t just the building’s height, but its integration with the ground plane. The stepped massing, the terraces, the public programming – all of these elements work together to create a building that acknowledges its role in the larger urban ecosystem.
This project arrives at a crucial moment for Asunción’s development. As the city grows and modernizes, projects like Sudameris Plaza will determine whether that growth enhances or diminishes the urban experience. Foster + Partners’ design suggests that with the right approach, vertical growth can actually strengthen street-level vitality.
The Sudameris Bank headquarters represents more than just Paraguay’s tallest building – it’s a vision of how contemporary architecture can serve both corporate ambitions and civic aspirations. In a world where too many tall buildings turn their backs on the city, this tower opens its arms to embrace Asunción’s urban future. That’s the kind of thinking that transforms skylines and, more importantly, the daily experience of the people who live and work beneath them.
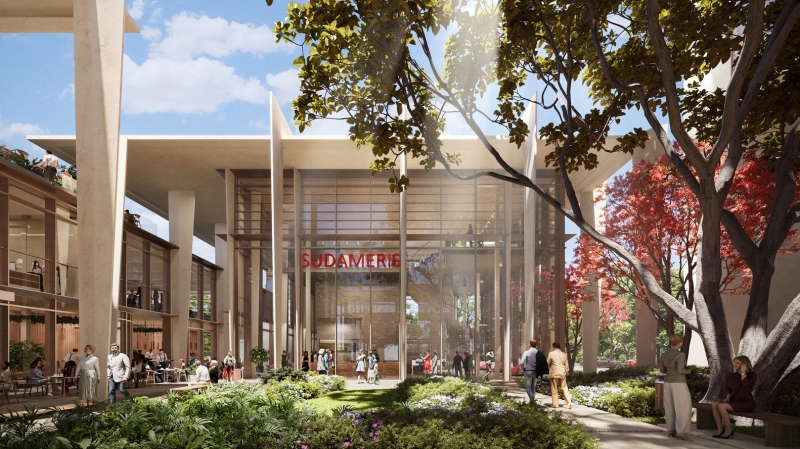
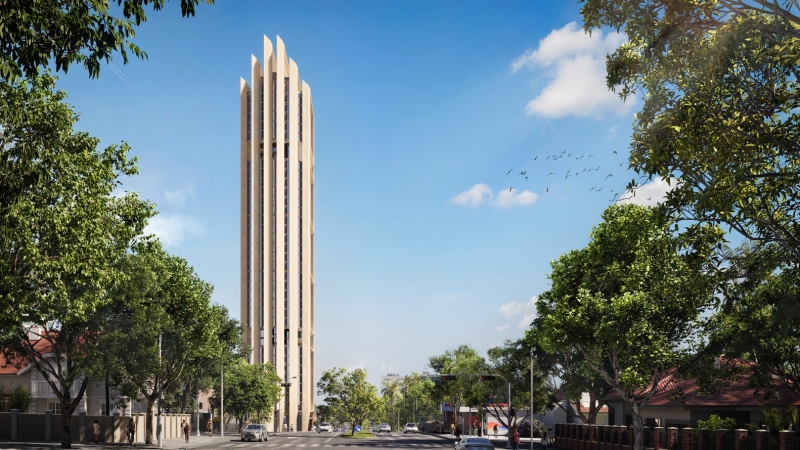
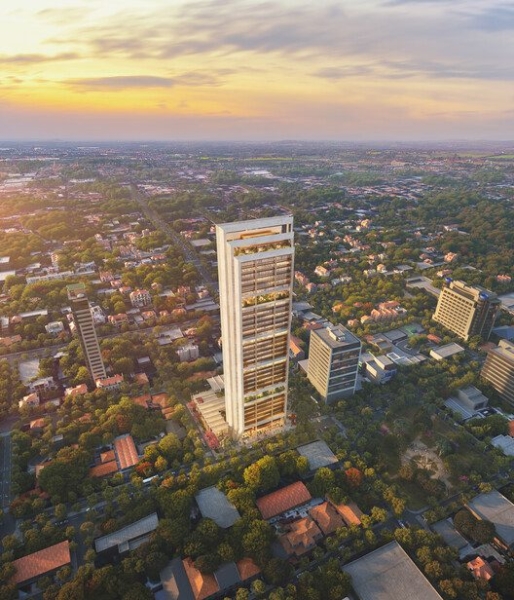
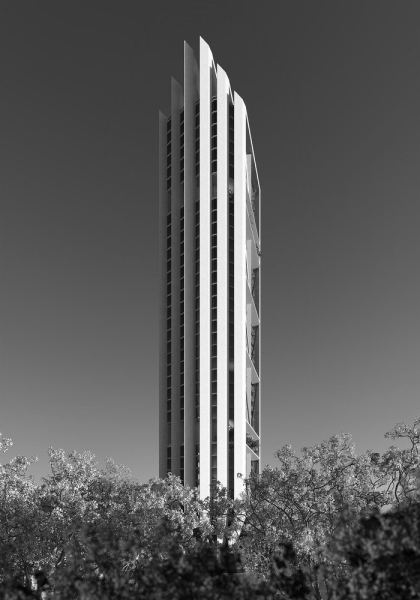
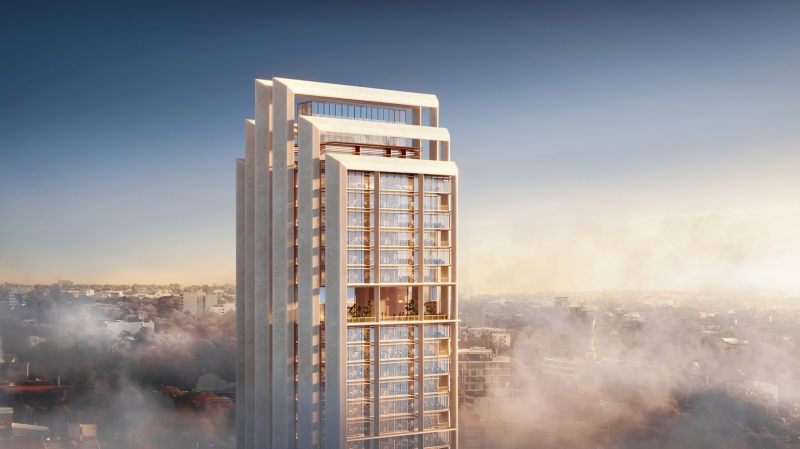
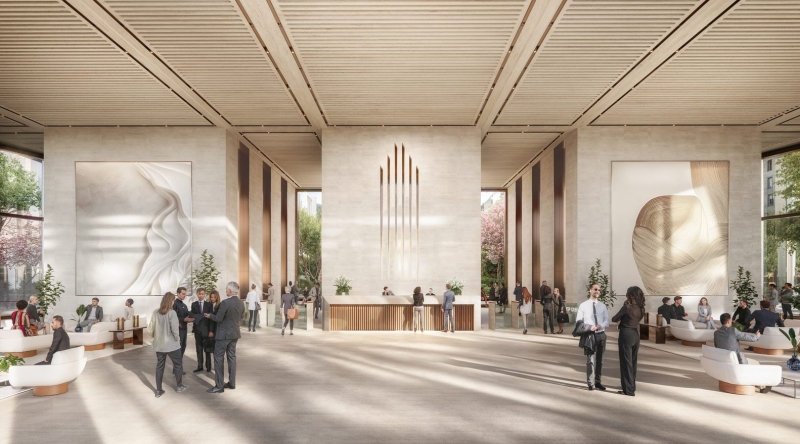
Tags: ConcreteFoster + PartnersLEEDSudameris Bank

Mireille Chevalier
Mireille Chevalier is a projects editor and architectural writer from Lyon. With a dual background in architecture and history, she brings a contextual lens to design criticism and theory
