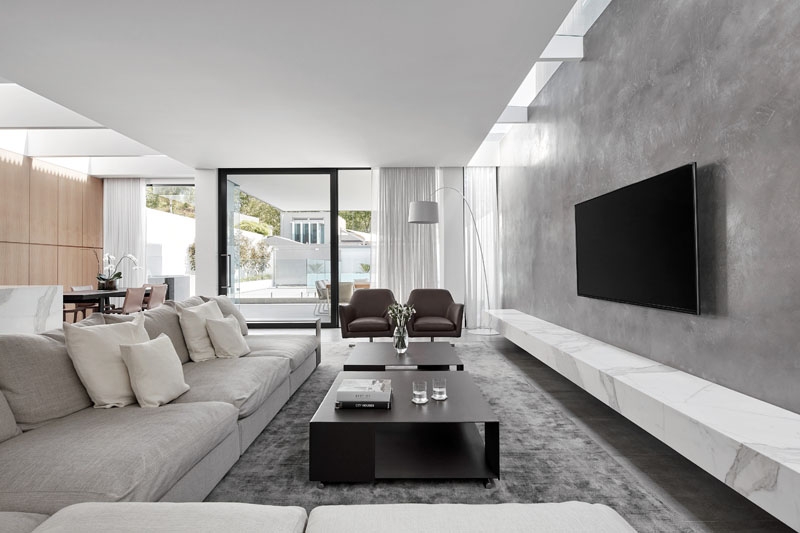When you walk past this Melbourne home, you’d never guess what’s waiting at the back. Designed by Australian firm Architecton, the project keeps the original Victorian terrace intact from the street while introducing a bold, modern extension at the rear.
From the front, the home looks untouched, a classic piece of history blending into its heritage streetscape. But step around the back, and a dramatic transformation comes into view.
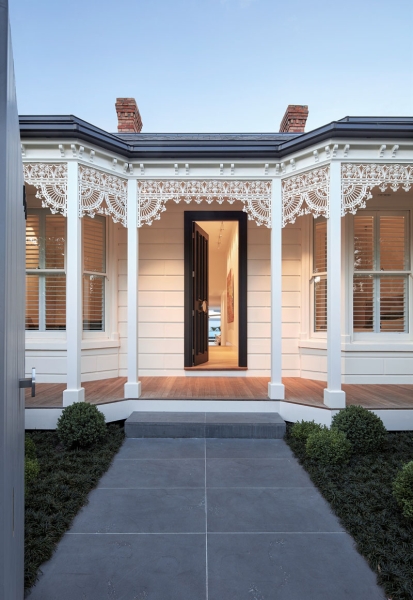
At the rear, the new extension makes a striking impression. A large cantilevered box projects out over the backyard patio, hovering above the outdoor space. Folding shutters cover the windows, offering privacy, shade, and security while adding a strong architectural rhythm to the rear facade.
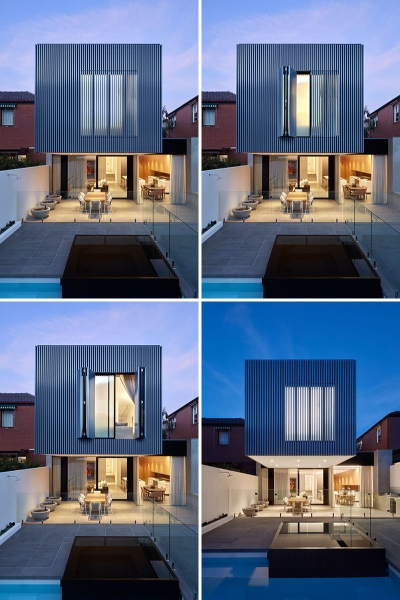
When opened, the shutters frame views and allow light to flood in. When closed, they create a seamless effect, shifting the home’s appearance between open and private with ease.
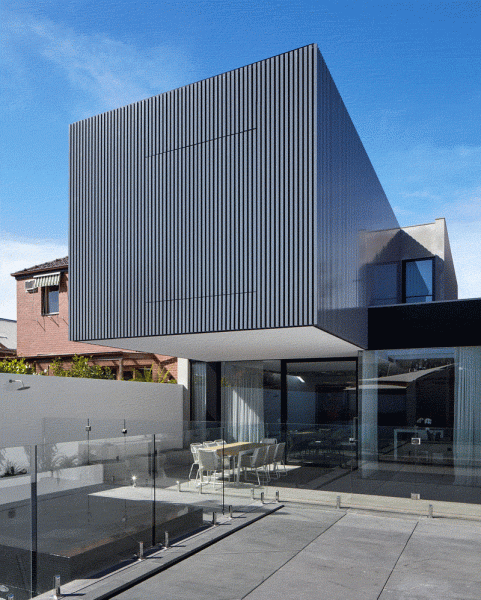
Inside the extension, the design centers on a large open floor plan that combines the living room, dining area, and kitchen. This integration creates a seamless flow from indoors to the alfresco area beneath the cantilever.
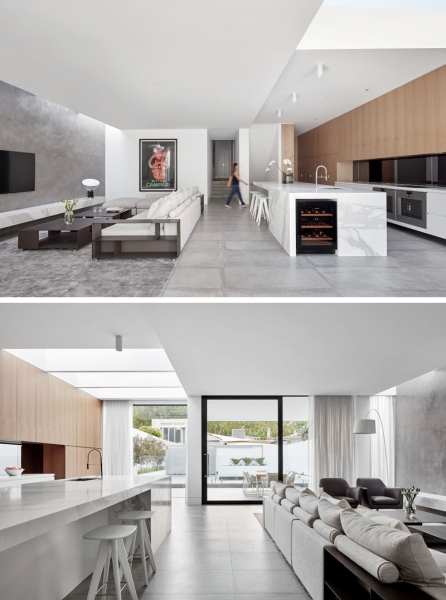
In the living area, the palette of stone, concrete, and metal sets a cool, contemporary tone. These robust materials not only deliver an urban edge but also provide longevity, ensuring the design will stand the test of time.
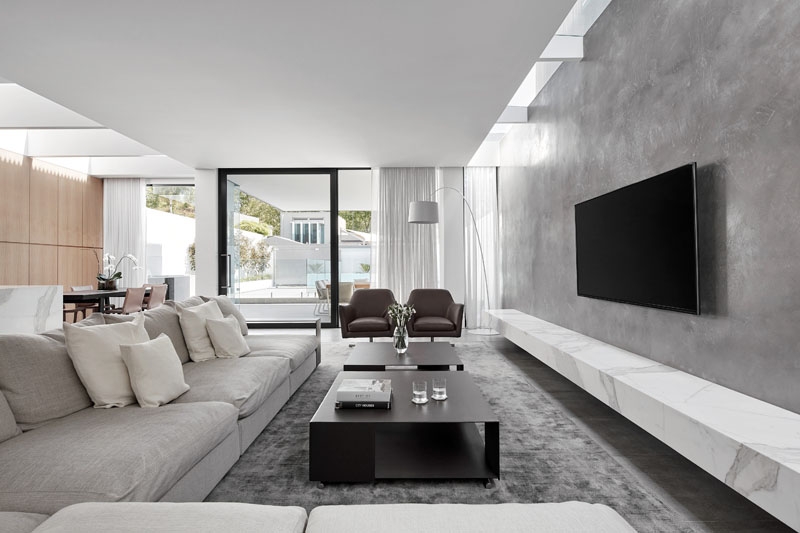
The kitchen shifts to a lighter mood. Pale wood cabinetry and softly toned stone surfaces brighten the space, complemented by a dining area bathed in sunlight thanks to a generous skylight overhead.
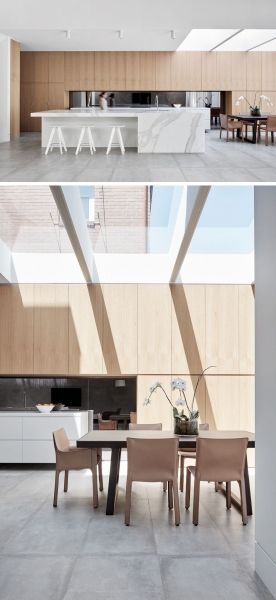
Back at the front of the home, one room has been reimagined as a contemporary office. Bright white finishes and a wall of shelving give it a crisp, functional look, a sharp contrast to the heritage exterior just outside.
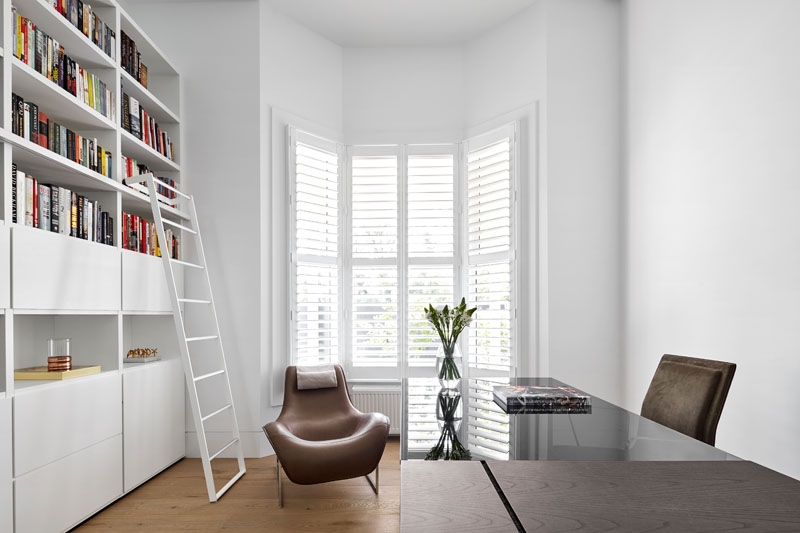
The bathroom takes the opposite approach, embracing a darker palette. Black tiles envelop the space, creating a dramatic, moody atmosphere that plays against the lightness found elsewhere in the home.
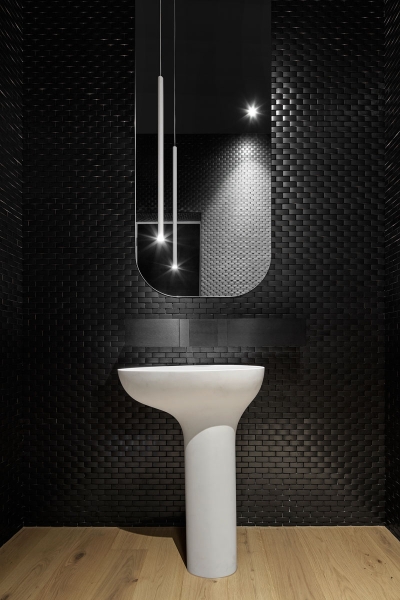
Architecton’s design draws on both history and modernity, creating a dialogue between the Victorian terrace and its contemporary extension. The result is a hidden gem: respectful from the street, bold at the rear, and seamlessly tied together through thoughtful materials and flowing spaces.
Photography by Jack Lovel
