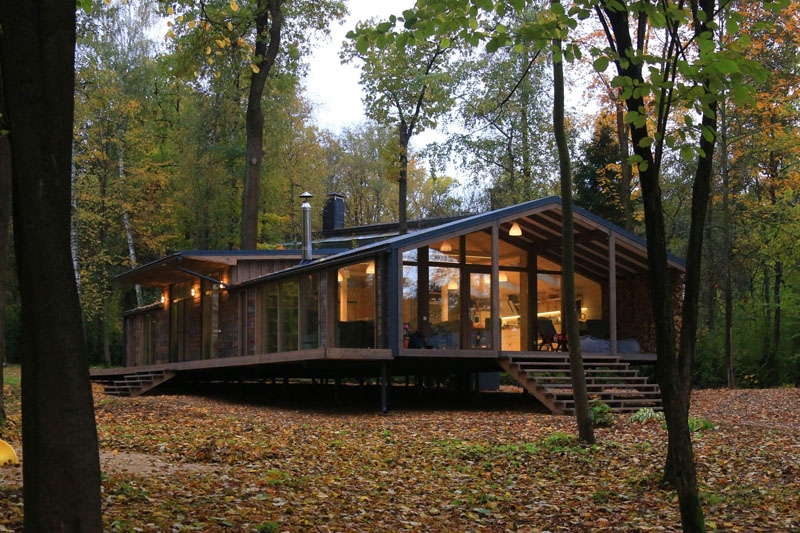Contents
A young family dreamed of a home by the lake that could evolve with their needs. They turned to Dubldom, a prefabricated modular system known for fast assembly, adaptability, and architectural quality. After experiencing their first smaller Dubldom, they were ready for a fully custom, larger version. Remarkably, the new home was installed in just 10 days with minimal impact on the site and surroundings.
Expanding a Modular Concept
BIO-architects took the family’s requirements and expanded their standard Dubldom design into a larger, custom prefab home. Metal framing, barn boards, and glass create a look that blends seamlessly with the natural surroundings, balancing rustic charm with modern lines. The exterior is simple yet elegant, signaling the thoughtful design waiting inside.
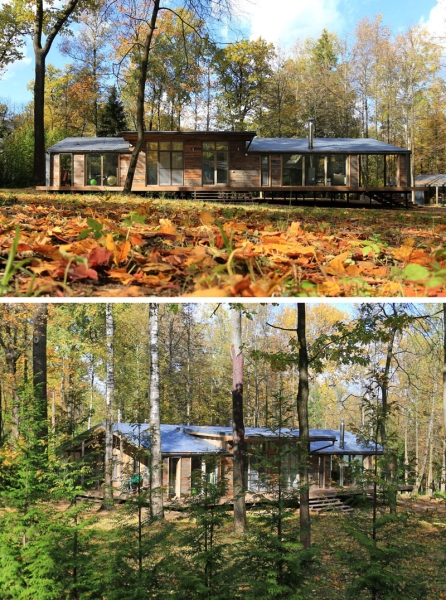
Fast, Efficient, and Thoughtful
All modules of the home arrived pre-finished, including interior finishes, hidden engineering systems, furniture, and electrical equipment. Thanks to the modular approach, the house was fully installed on site very quickly, just 10 days, minimizing impact on the site while giving the family a ready-to-live-in home.
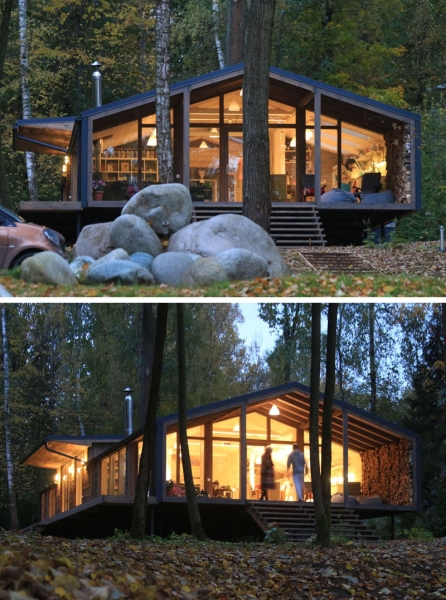
An Interior Full of Light and Warmth
Stepping into the house, the open-plan interior immediately impresses. Designed by homeowner Anastasia Sokolova, the spaces are clad in pine painted white, creating bright, airy rooms. Rugs in varying colors subtly define the living and dining areas without interrupting the openness. Skylights and large windows flood the home with natural light, connecting indoor spaces with the outdoors.
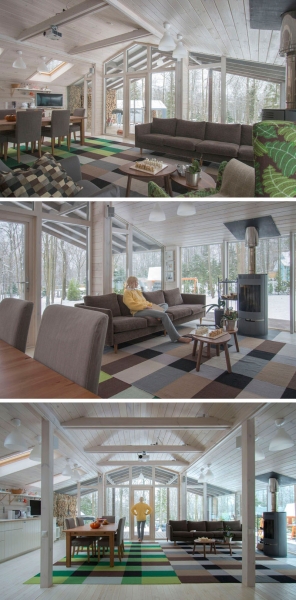
The Heart of the Home
Beside the dining area, the kitchen stretches neatly along one wall. Light wood cabinets add warmth, while the streamlined layout keeps cooking easy and social, seamlessly connected to the main living space.
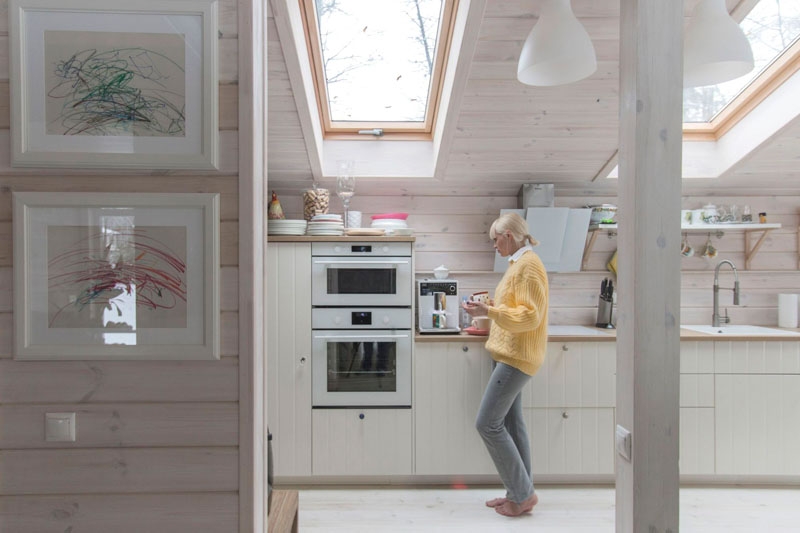
Private Spaces for Everyone
A hallway leads from the main area to private rooms designed for comfort and practicality. The main bedroom includes an ensuite, while children and guests have their own bedrooms. A second bathroom and storage room complete the layout, ensuring the house supports both family life and everyday functionality.
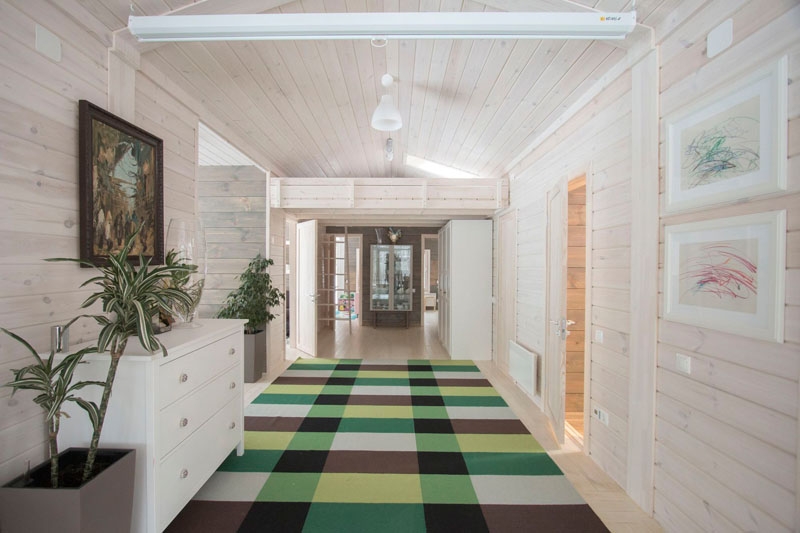
Thoughtful Floor Plan for Family Life
The home’s layout balances open, communal spaces with private areas for rest and work. The plan keeps family life connected while giving everyone their own space.
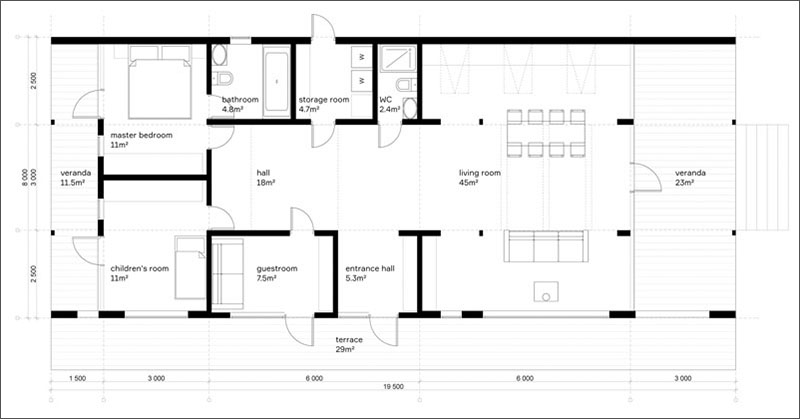
Every detail embodies the homeowner’s vision. From the modular structure and warm pine interiors to the open, flowing spaces, the home perfectly blends practicality with style.
Exterior photography by Ivan Ovchinnikov | Interior photography by Max Badulin
