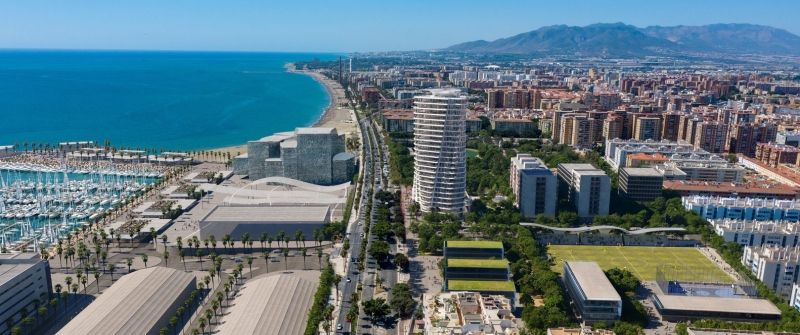Contents
- 1 The Architecture: Fluid Geometry Meets Mediterranean Pragmatism
- 2 Urban Integration: Beyond the Object Building
- 3 Technical Innovations: Computational Design Meets Local Craft
- 4 Market Dynamics: Luxury Meets Social Responsibility
- 5 Construction Challenges: Digital Design Meets Mediterranean Reality
- 6 Broader Implications: Post-Hadid Practice Evolution

Ruba Ahmed
You know that feeling when you spot something that makes you stop mid-conversation? That’s exactly what’s happening in Málaga right now. Sierra Blanca Estates just dropped the first images of their collaboration with Zaha Hadid Architects, and honestly, it’s the kind of project that reminds you why you got into architecture in the first place.
The 21-story residential tower sits in the El Bulto district, where freight trains used to dominate the landscape. Now there’s this flowing, sculptural form rising from what was essentially industrial wasteland. But here’s the thing – this isn’t just another pretty building. It’s tackling some serious urban challenges while doing it.
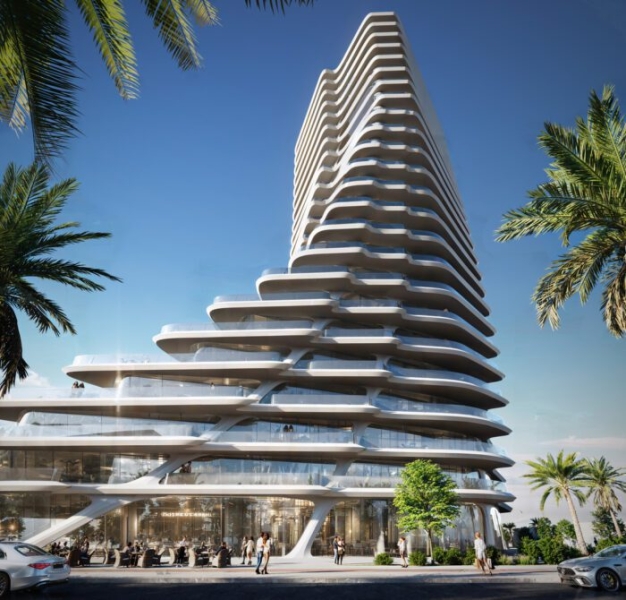
Málaga is bursting at the seams. Housing demand has skyrocketed, and prime development sites are basically extinct. The El Bulto area, right next to the port railway line, represents one of the last chances for large-scale residential development in the city center. Zaha Hadid’s architectural legacy continues through projects like this that blend social responsibility with architectural ambition.
What makes this project different is its approach to mixed-income housing. We’re talking 153 residential units alongside 80 subsidized VPO units, all getting the same architectural treatment. No separate entrances, no different materials. Everyone gets the ZHA experience.
The Architecture: Fluid Geometry Meets Mediterranean Pragmatism
Mediterranean architecture has always been about responding to climate, but ZHA takes this concept and runs it through their computational design process. The result is a building that feels both familiar and completely alien at the same time.
Parametric Design Philosophy
The tower’s form isn’t arbitrary. Every curve, every twist, every surface angle comes from algorithmic analysis of site conditions, solar patterns, and programmatic requirements. It’s that classic Hadid approach where the building appears to flow like liquid while actually being highly structured underneath.
The facades respond to orientation. South-facing units get deeper overhangs and integrated shading systems. North-facing ones open up more to capture diffuse light. East and west elevations include operable screening elements that residents can adjust throughout the day. It’s parametric architecture serving real human needs rather than just looking impressive in renderings.
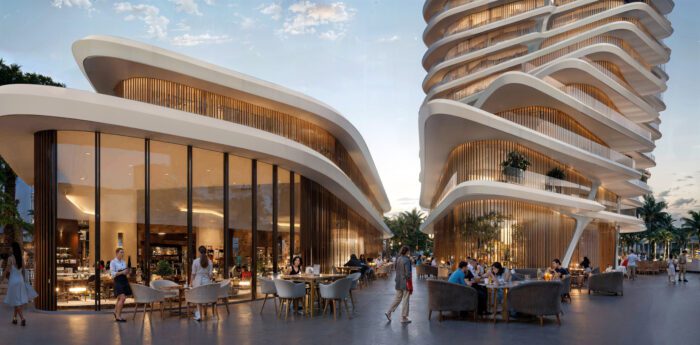
Structural Innovation
Building a non-orthogonal tower requires some serious structural gymnastics. The core uses high-performance concrete with strategic outriggers that allow those dramatic cantilevers you see in the images. The structural system actually gets more efficient as it rises, which is counterintuitive but brilliant.
Each floor plate varies slightly from the one below. This creates natural variation in unit layouts while maintaining structural continuity. Some apartments wrap around the building’s curves, giving residents multiple exposures and cross-ventilation. Others nestle into the building’s concave sections, creating more intimate, protected outdoor spaces.
Material Strategy
The facade system uses prefabricated panels, each one digitally cut to exact specifications. Local Spanish fabricators worked with ZHA’s London team to develop installation sequences that could handle the geometric complexity. It’s a fascinating blend of high-tech design and traditional Mediterranean craftsmanship.
The base of the building uses local stone that references Málaga’s historic architecture. As you move up the tower, materials gradually shift to lighter, more reflective surfaces that respond to the changing light conditions at height.
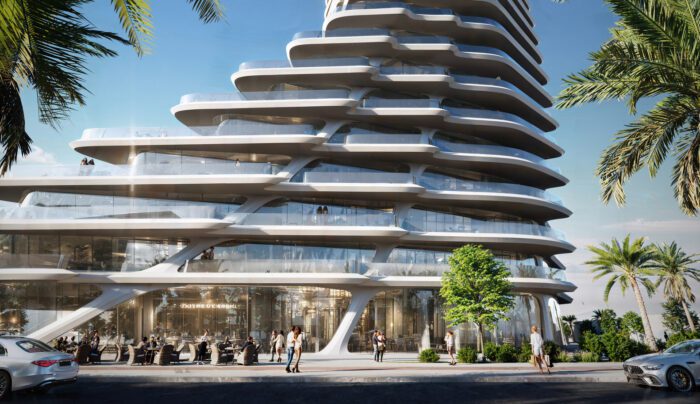
Urban Integration: Beyond the Object Building
This project represents a shift in how we think about signature architecture’s role in urban development. Rather than dropping an object building into the cityscape, ZHA has designed an urban catalyst that acknowledges its context while transforming it.
Neighborhood Transformation
The El Bulto district needed more than just housing. It needed identity, infrastructure, and reason for people to stay rather than just sleep there. The project includes preservation and relocation of the Cottolengo Diocesan Residence, a heritage structure that anchors the area’s history.
New public squares, gardens, and recreational facilities create genuine community spaces. These aren’t afterthoughts or planning requirements – they’re integral to the architectural concept. The building’s base dissolves into the public realm through covered walkways and semi-outdoor spaces.
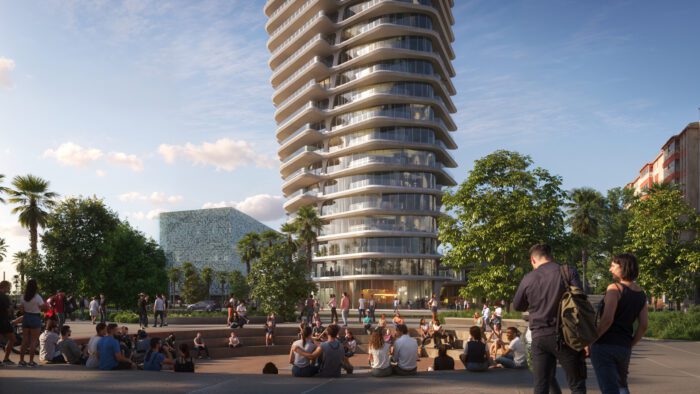
Transit Integration
Being next to the port railway line could have been a liability. Instead, the design treats it as an asset. The building’s form creates acoustic barriers that protect residential units from train noise while maintaining visual connections to the harbor and Mediterranean beyond.
Ground-level retail and commercial spaces face the railway corridor, creating activity and surveillance that makes the area safer and more vibrant. It’s smart urban design disguised as sculptural architecture.
Climate Response
Mediterranean summers are brutal, but the building’s orientation and form create natural cooling strategies. The twisted geometry generates pressure differentials that drive cross-ventilation through residential units. Covered outdoor spaces at multiple levels provide shade while maintaining connection to the outdoors.
Rooftop gardens and green walls help moderate temperatures while managing stormwater runoff. The building becomes part of the neighborhood’s environmental infrastructure, not just a consumer of resources.
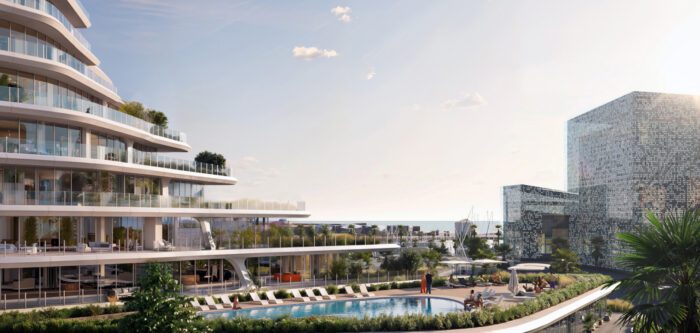
Technical Innovations: Computational Design Meets Local Craft
Building parametrically designed architecture in Spain requires navigation between cutting-edge digital tools and traditional construction methods. This project shows how that integration can work when done thoughtfully.
Digital Fabrication
Every facade panel exists as a unique digital file. Fabricators receive precise cutting instructions that eliminate guess work and minimize waste. The construction sequence was planned digitally, with each component tagged and tracked through the installation process.
Local contractors initially struggled with the non-repetitive geometry. ZHA’s team provided augmented reality tools that helped construction crews visualize how each piece fit into the larger assembly. Technology serving craft, not replacing it.
Environmental Systems
The building’s non-uniform geometry creates opportunities for passive environmental control that wouldn’t exist in a rectangular tower. Natural stack ventilation occurs through strategically positioned openings that align with the building’s aerodynamic properties.
Mechanical systems adapt to the varying floor plates and ceiling heights. Rather than forcing standardized HVAC layouts, the environmental design embraces the architectural geometry to create more efficient, responsive building performance.
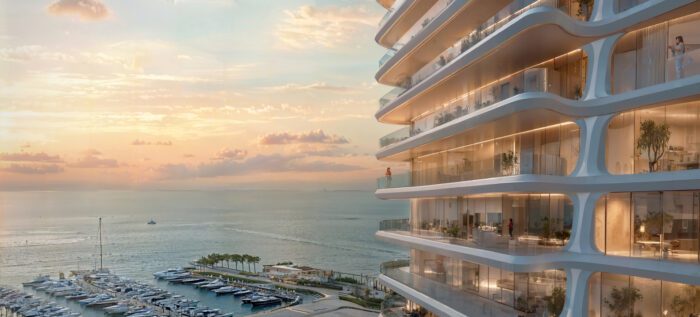
Smart Building Integration
Resident units include adaptive controls that learn usage patterns and adjust lighting, temperature, and ventilation accordingly. The building management system coordinates individual unit preferences with overall building performance to optimize energy consumption.
Market Dynamics: Luxury Meets Social Responsibility
The economic model here deserves attention from anyone working in residential development. Integrating subsidized housing into a signature architectural project requires careful financial and social planning.
Mixed-Income Strategy
Premium units subsidize the affordable component, but the distribution avoids creating separate zones for different income levels. VPO units occupy the same floor plates as market-rate apartments, with identical access to amenities and building services.
This approach challenges typical affordable housing delivery in Spain, where subsidized units often get relegated to separate buildings or inferior locations within mixed-use developments. Here, architectural quality becomes a tool for social integration rather than economic segregation.
Long-term Value
Sierra Blanca Estates is betting that architectural distinction will maintain property values even as the surrounding neighborhood develops. The building becomes an anchor that attracts further investment and development to the El Bulto district.
Construction Economics
Parametric design often carries cost premiums, but this project shows how digital fabrication can actually improve construction efficiency. Precise pre-fabrication reduces on-site labor and eliminates the waste associated with field modifications.
The complexity is front-loaded into the design and fabrication phases, where it can be managed more efficiently than trying to resolve geometric challenges during construction.
Construction Challenges: Digital Design Meets Mediterranean Reality
Building a parametrically-designed tower in southern Spain presents unique challenges that go beyond typical construction complexity.
Local Workforce Development
The local construction industry had to adapt to non-orthogonal geometries and digitally-driven installation processes. ZHA worked with Spanish trade schools to develop training programs that prepared workers for parametric construction techniques.
Traditional Spanish building crafts – particularly stonework and metalwork – translated well to the project’s requirements once workers understood how digital tools could augment rather than replace their skills.
Code Compliance
Spanish building codes weren’t written with parametric architecture in mind. Fire safety, accessibility, and structural requirements all had to be demonstrated through performance-based analysis rather than prescriptive compliance.
The design team spent months working with local authorities to establish approval processes that could handle non-standard geometries while maintaining safety standards. This groundwork benefits future parametric projects in Spain.
Quality Control
With thousands of unique components, traditional quality control methods don’t work. The project employs digital tracking systems that monitor each element from fabrication through installation, creating a complete record of building assembly.
Laser scanning at key construction milestones ensures geometric accuracy and catches potential problems before they compound. It’s construction documentation that matches the sophistication of the architectural design.
Broader Implications: Post-Hadid Practice Evolution
This project represents something meaningful in ZHA’s evolution since Zaha’s passing in 2016. Under Patrik Schumacher‘s leadership, the practice has maintained its commitment to parametric innovation while developing a more grounded approach to program and economics.
Social Architecture
The Málaga tower shows how computational design can address real urban problems rather than simply creating spectacular forms. The integration of affordable housing, preservation of existing heritage, and creation of genuine public amenities demonstrates a practice that understands architecture’s social responsibilities.
This isn’t charity architecture – it’s sophisticated design that recognizes housing as infrastructure rather than commodity. The building serves multiple constituencies while maintaining the formal invention that makes ZHA projects distinctive.
Practice Maturation
Early ZHA projects often felt like demonstrations of what parametric design could do. This project shows what it should do – create architecture that responds more precisely to human needs and environmental conditions than conventional design methods allow.
The practice has learned to balance formal innovation with programmatic pragmatism. The Málaga tower is undeniably a ZHA building, but it’s also clearly a place where people will live, work, and build community.
Global Influence
Projects like this establish templates for how parametric design can be applied to residential development worldwide. The integration of computational design in residential projects demonstrates scalable approaches to housing that other practices can adapt and develop.
The success of mixed-income housing developments like this one influences policy discussions about affordable housing delivery throughout Europe. Architecture becomes a tool for social policy, not just aesthetic expression.
As Málaga continues its evolution from traditional Mediterranean port city to contemporary European destination, projects like this define how architectural ambition can serve broader social goals. The tower won’t just house residents – it will anchor a new urban district and demonstrate how computational design can address the housing challenges facing cities across southern Europe.
The first images revealed by Zaha Hadid Architects show more than just another residential tower. They show a future where architectural sophistication serves social purpose, where computational design creates better places for people to live, and where signature architecture takes responsibility for its urban context. In Málaga’s El Bulto district, that future is already taking shape.
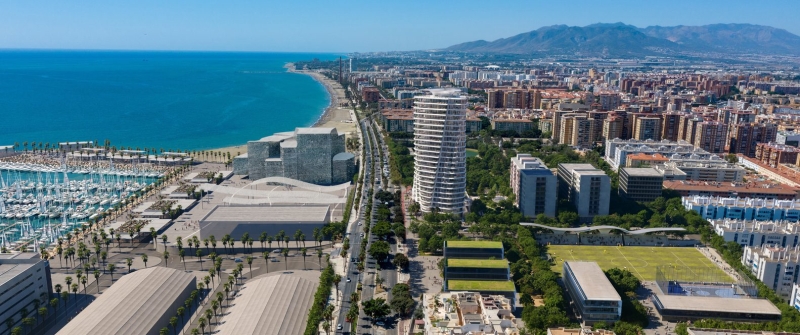
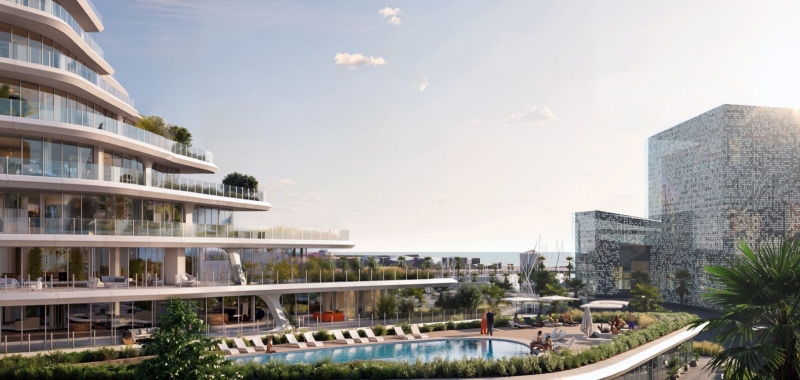
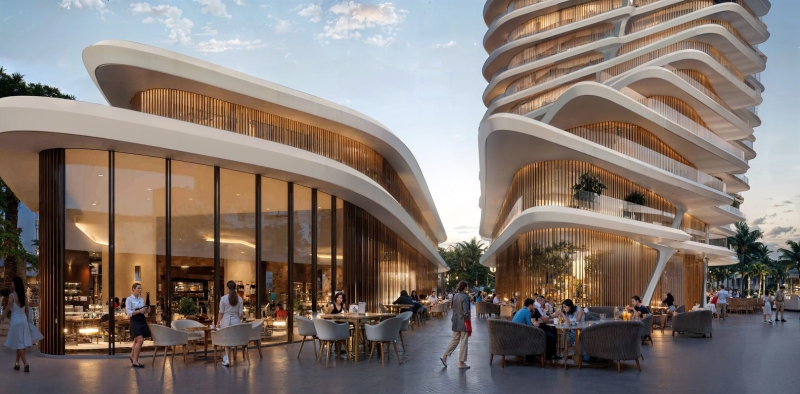
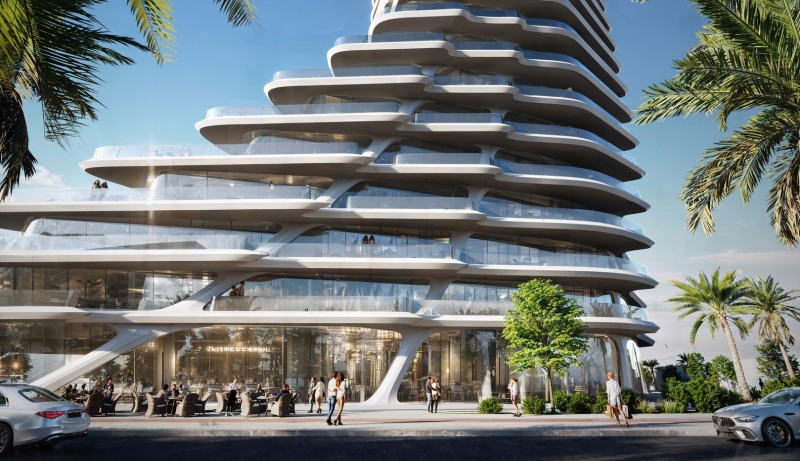
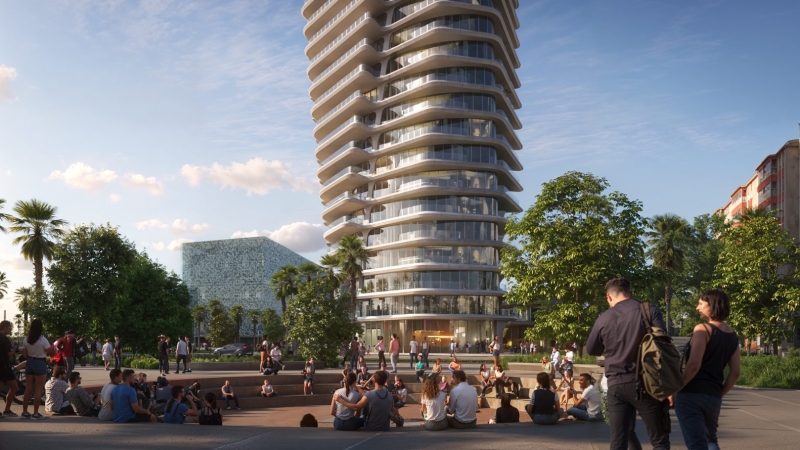
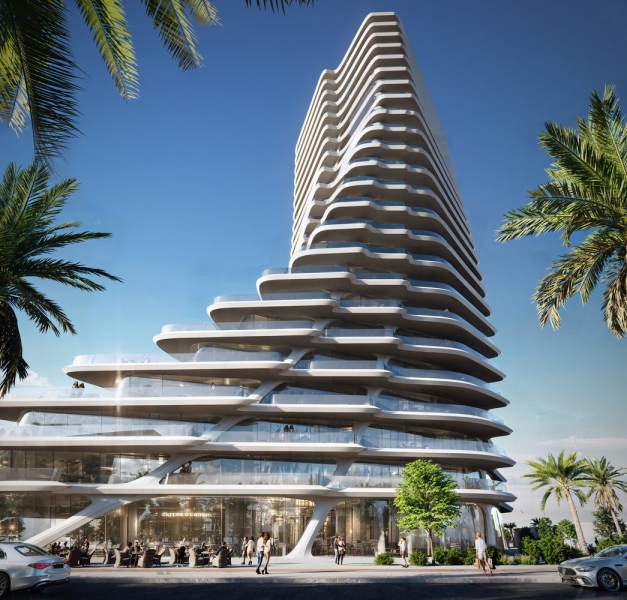
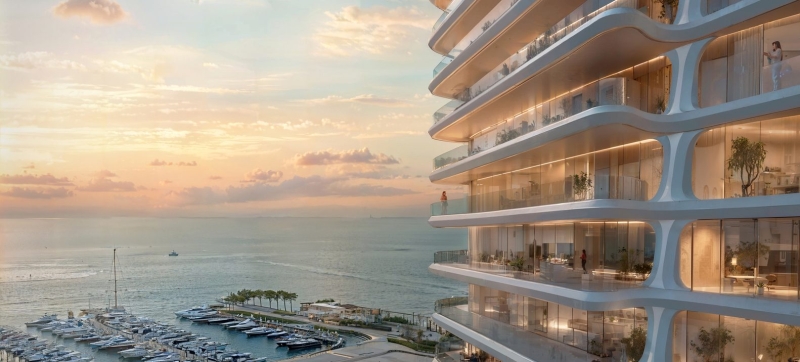
Tags: ConcreteGeometricHVACLondonMÁLAGANew Residential Project in MálagaPatrik SchumacherRailwayStoneZaha HadidZaha Hadid ArchitectsZaha Hadid Awards

Ruba Ahmed
Ruba Ahmed, a senior project editor at Arch2O and an Alexandria University graduate, has reviewed hundreds of architectural projects with precision and insight. Specializing in architecture and urban design, she excels in project curation, topic selection, and interdepartmental collaboration. Her dedication and expertise make her a pivotal asset to Arch2O.
