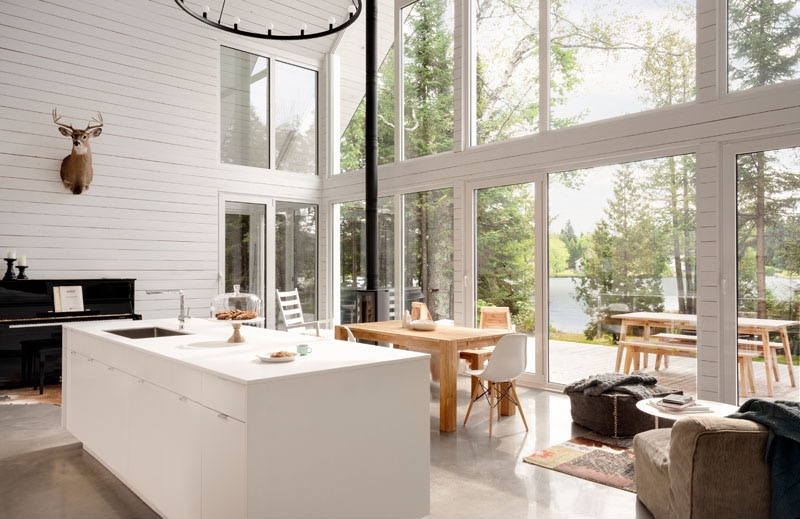Taking inspiration from the classic architecture of an alpine chalet, Canadian design firm la SHED has created a lakeside retreat in Lanaudière, Quebec. Known as Chalet de la Plage, this home balances tradition with a refined, contemporary touch.
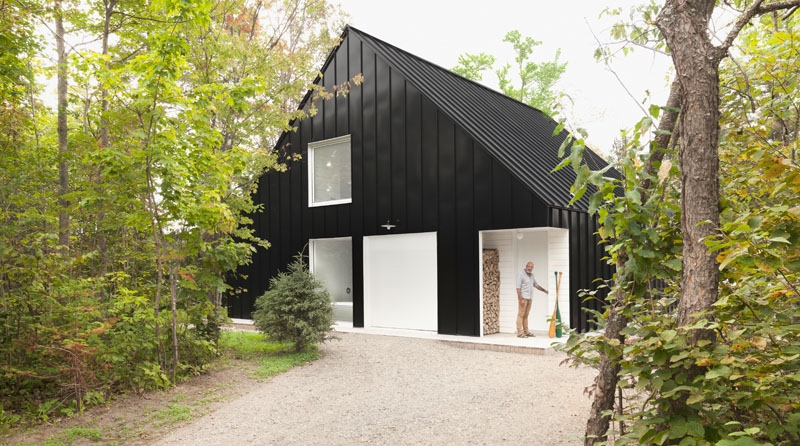
Nestled among the trees, the home reveals itself only when you get close. Facing directly onto the lake, its design takes full advantage of the natural light, with large windows that glow softly in the evenings. On the road-facing side, smaller openings protect the owners’ privacy.
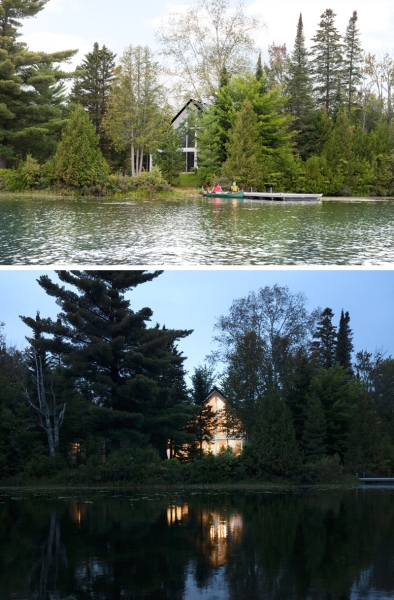
The expansive windows don’t sit flush with the exterior walls. Instead, they are set back, creating generous overhangs that both shade the interior and highlight the chalet’s simple, geometric form.
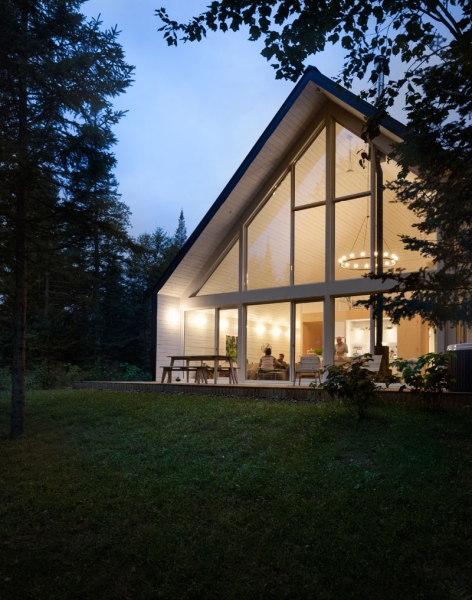
Extending toward the lake, a wooden deck creates a natural gathering place. With plenty of room for dining and entertaining, it acts as an outdoor extension of the home’s main living area.
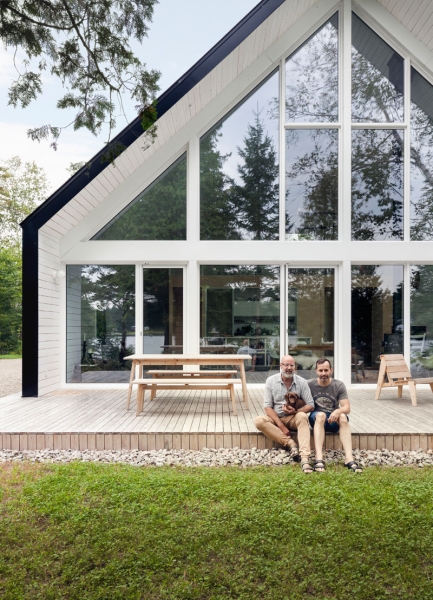
Inside, the walls are finished in white-painted textured wood. This keeps the spaces bright, even on cloudy days, and creates a backdrop for the chalet’s clean lines.
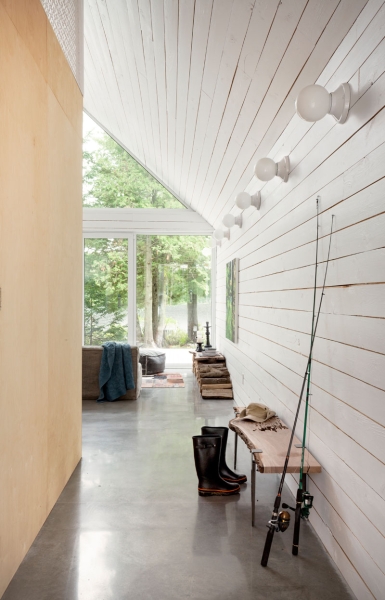
Polished concrete floors run through the interior, tying together the living room, dining area, and kitchen. The openness is reinforced by a hollowed-out central volume, which lets light spill across the spaces.
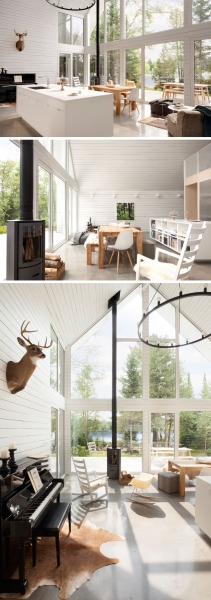
The kitchen is anchored by a large white island with shelving on one side—perfect for stacking books and games. Above, a loft adds extra living space while keeping a visual connection to the activity below.
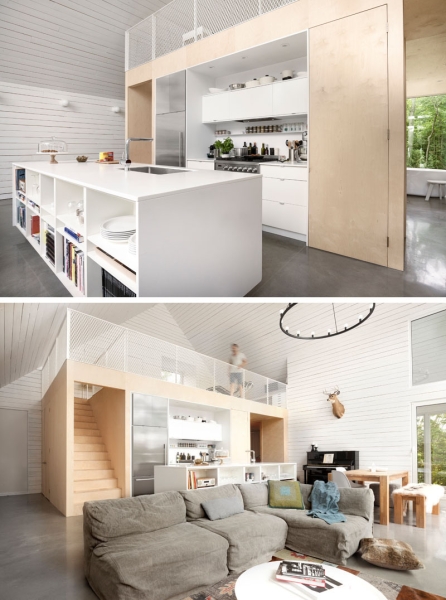
Behind the kitchen, a smaller reading room provides a peaceful escape with views of the surrounding trees.
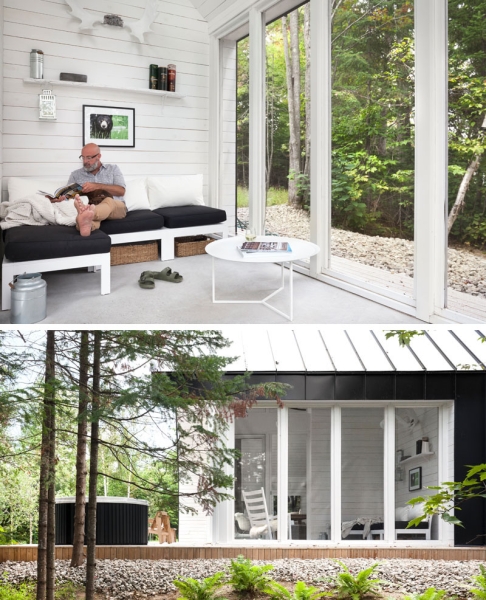
The bedroom is softened with light wood finishes and flowing white curtains. This combination creates a warm, calming place to relax after a day by the lake.
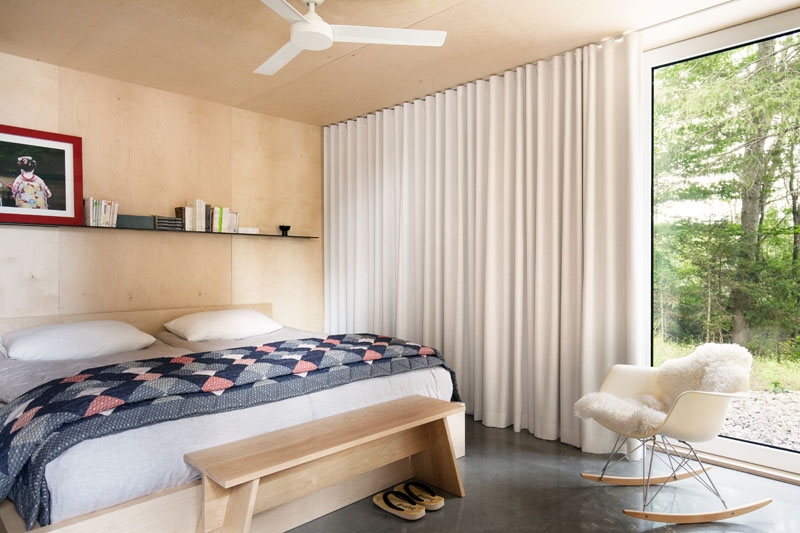
The bathroom takes advantage of the natural setting with a large window placed directly in front of the bathtub. Here, relaxation comes with uninterrupted views of the outdoors.
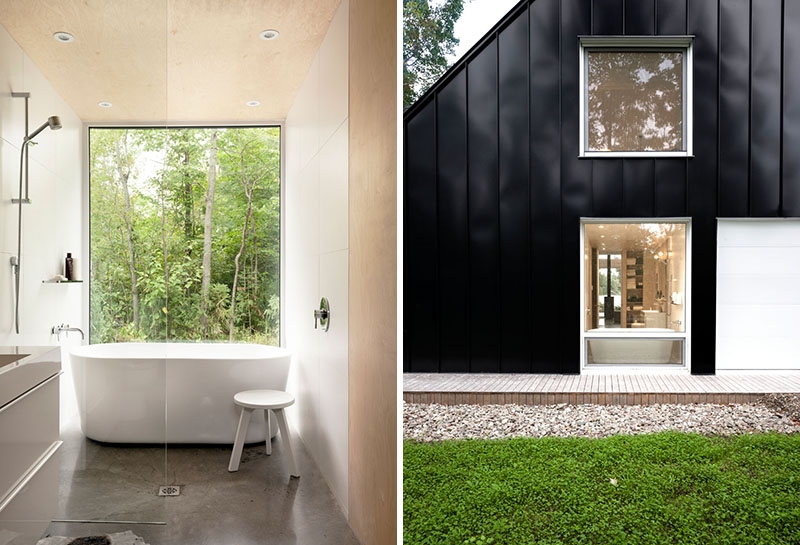
Back in the main living area, the loft above the kitchen offers a perspective across the full space. From here, you can see how the interior blends openness with carefully placed enclaves for rest and entertaining.
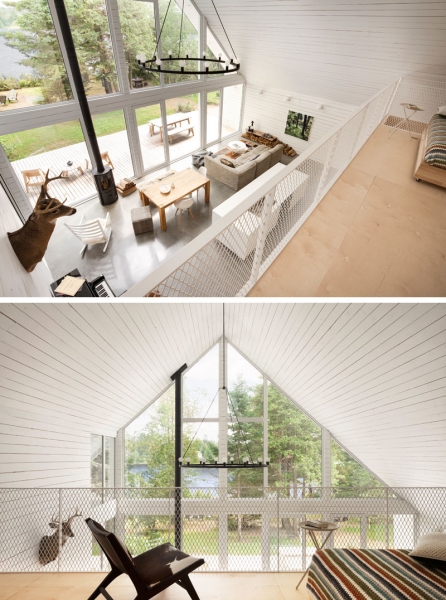
A window seat recessed into the wall offers another cozy spot for curling up with a book, while an extra-long built-in desk provides space to work.
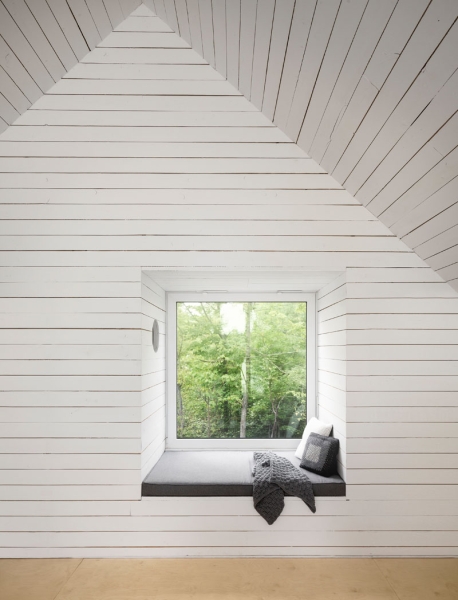
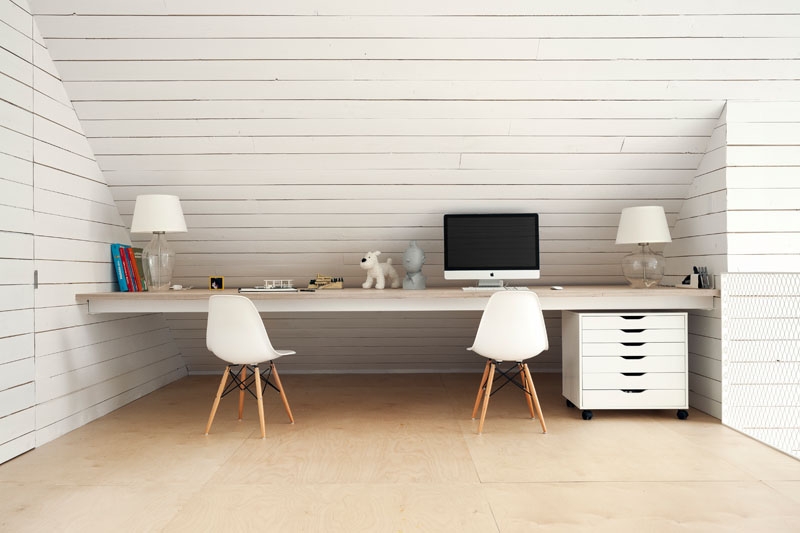
Chalet de la Plage shows how traditional alpine architecture can be reimagined for a modern lakeside setting. With its mix of openness, privacy, and warmth, it’s a home that feels perfectly suited for contemporary living.
Photography by Maxime Brouillet
